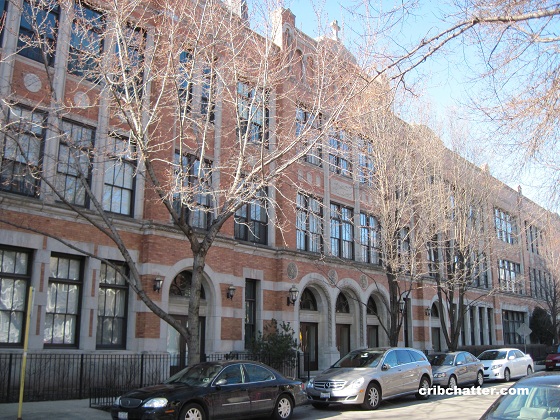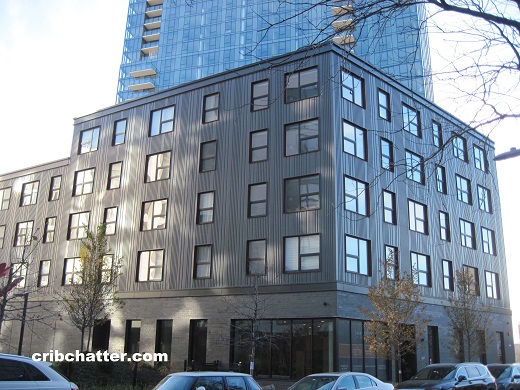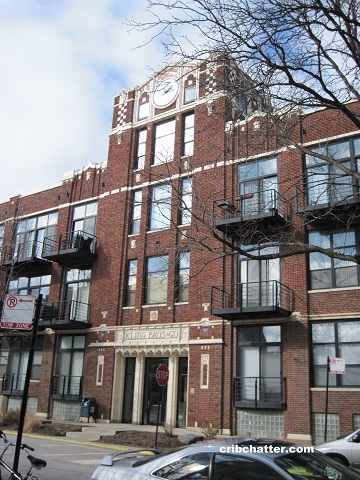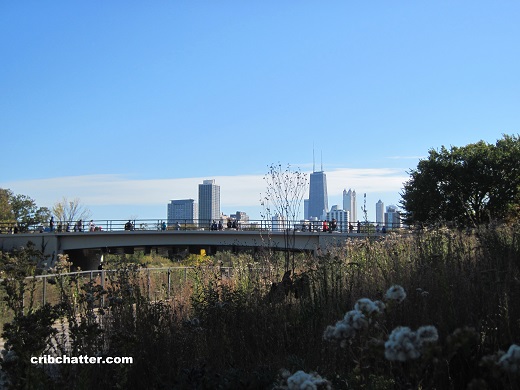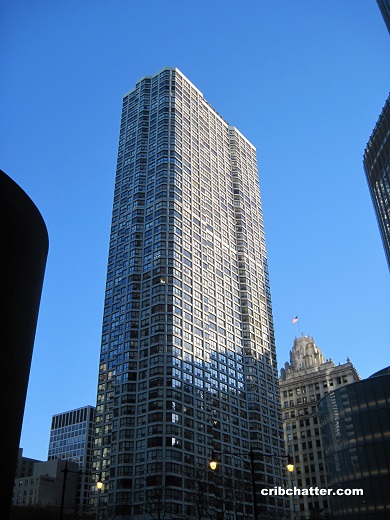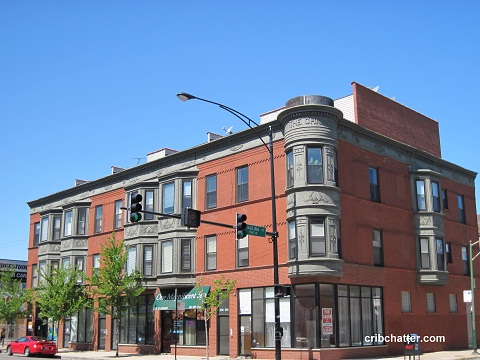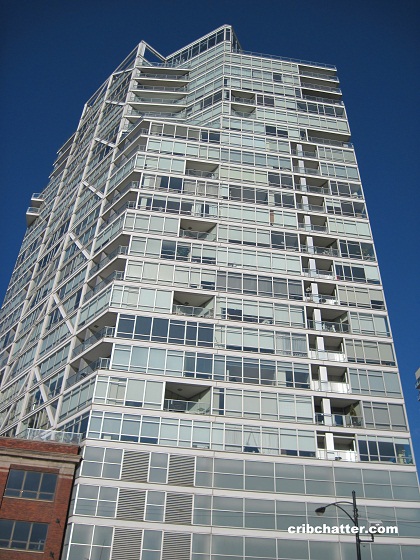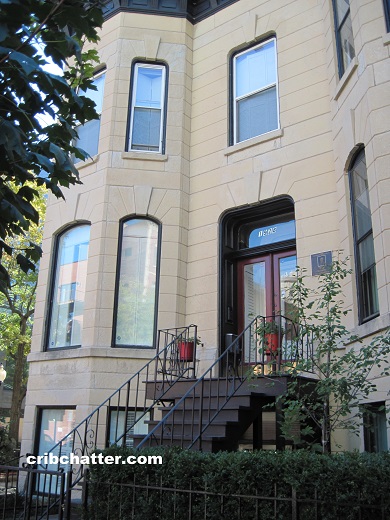Renovated 4-Bedroom Vintage Brick Bungalow in Bridgeport for $550,000: 3800 S Union
This vintage 4-bedroom brick bungalow at 3800 S. Union in Bridgeport came on the market on Thanksgiving, in November 2023. I don’t have a picture of it but I wanted to crib on it while it was newly on the market.
Built in 1890, 3800 S. Union is a brick bungalow on a 22×124 lot. It has a “new” oversized 2-car garage and the backyard is fenced.
The listing says the house has been “renovated” and has new electrical service and high ceilings with dimmable recessed lighting.
The listing doesn’t say what the floors on the main level are, but from the pictures they appear to be a neutral wideplank hardwood of some kind (luxury vinyl?).
The kitchen has white modern cabinets with black finishes along with with white quartz countertops, a tiled backsplash and stainless steel appliances.
There are 3 bedrooms on the main floor and one bathroom with a dual vanity.
The lower level has a family room, another full bathroom, a “bonus room” and the fourth bedroom. The lower level is carpeted.
This house has central air.
It’s centrally located in Bridgeport, near coffee shops and restaurants and within a few blocks of Guaranteed Rate Field. There is also a Red line stop and bus lines nearby.
The house last sold in 2022 for $185,000 and has been renovated and re-listed for $550,000.
With inventory so low, and buyers loving “new”, will the renovators get their price?
Kim Caton at Kale Realty has the listing. See the pictures here (there’s a 3D walkthrough on the Redfin site).
3800 S Union: 4 bedrooms, 2 baths, 2574 square feet, bungalow
- Sold in October 1990 for $41,345
- Sold in July 2022 for $185,000
- Listed in November 2023 for $550,000
- Taxes of $3207
- Central Air
- 2-car garage
- 22×124 lot
- Bedroom #1: 12×12 (main level)
- Bedroom #2: 12×10 (main level)
- Bedroom #3: 12×10 (main level)
- Bedroom #4: 12×15 (lower level)
- Living room: 17×10 (main level)
- Dining room: 10×10 (main level)
- Kitchen: 8×18 (main level)
- Family room: 12×24 (lower level)
- Bonus: 13×10 (lower level)
