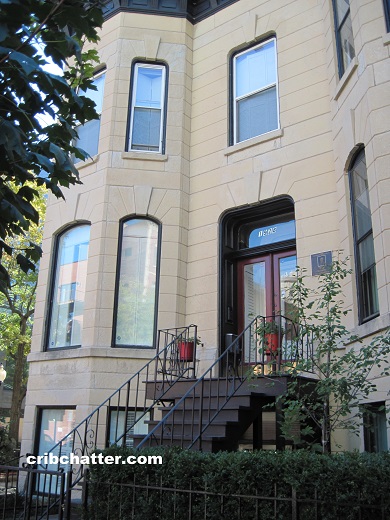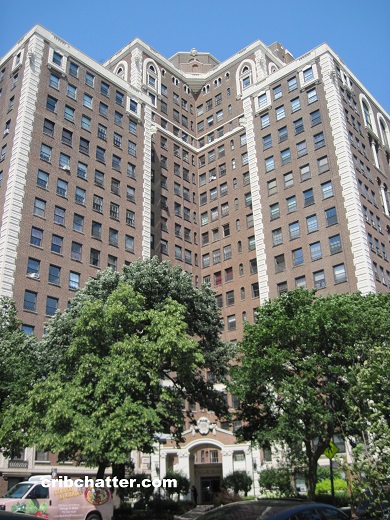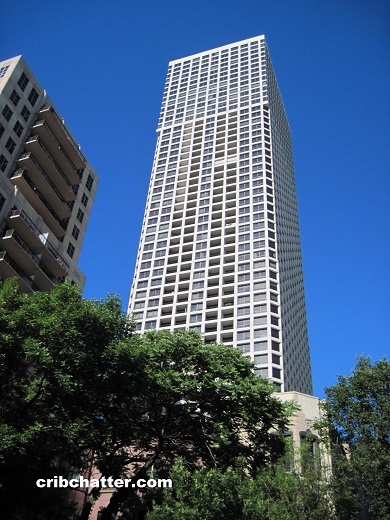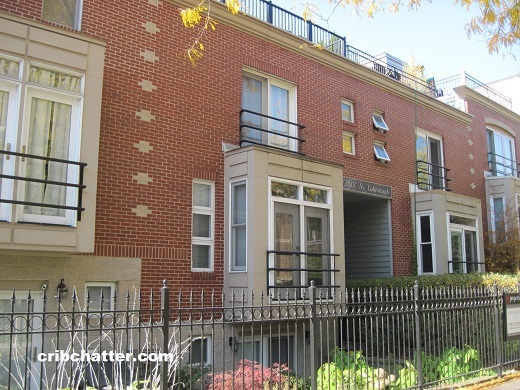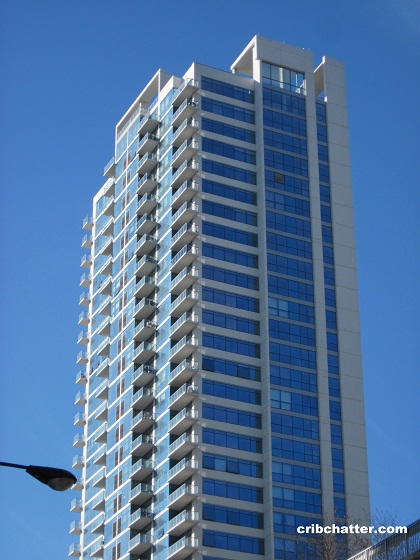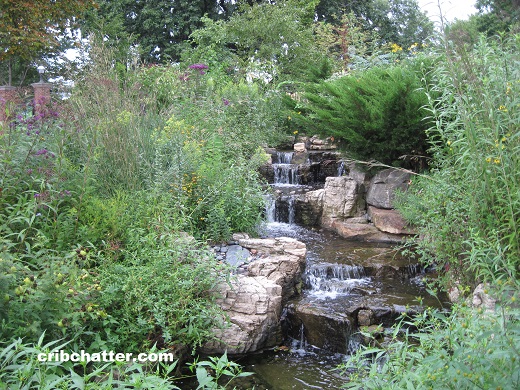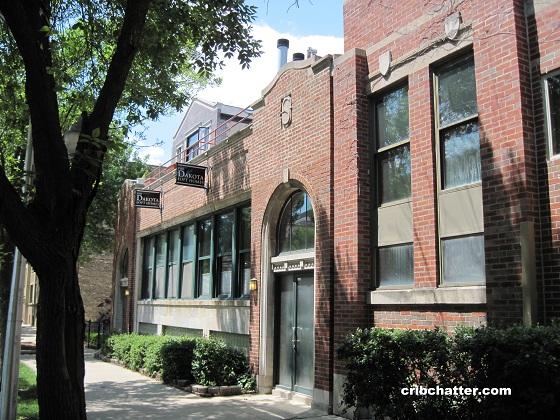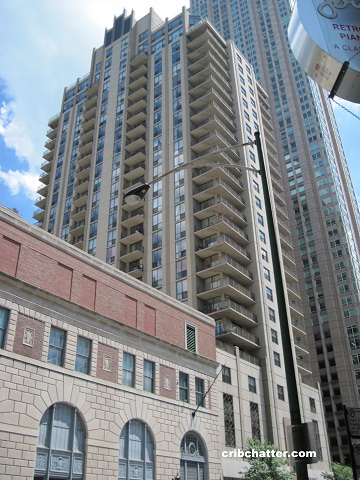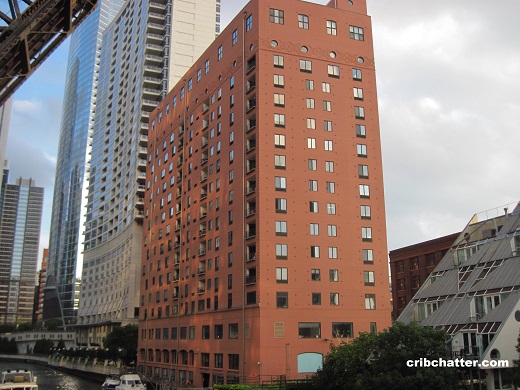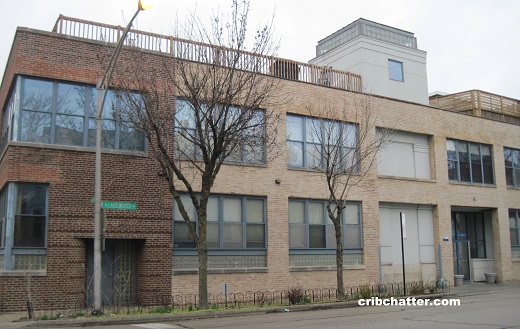East Lincoln Park 2-Flat is Still Available for $1.285 Million: 1928 N. Lincoln
This 6-bedroom Italianate row house at 1928 N. Lincoln in East Lincoln Park originally came on the market in November 2022.
We have chattered about it twice, with the last chatter in January 2023. It was originally listed as a single family home but is now listed as a 2-flat.
You can see our chatter here.
Built in 1875, the listing says it was built by Andrew McNally with large blocks of Joliet limestone. The prior listing from last year says that they used limestone because of the Great Chicago Fire in 1871. It also said that just 3 families had lived in the house until the prior sale.
It’s on a corner lot measuring 25×100 and has a 1-car garage.
You may recall, the row house has some of its vintage features including the grand staircase with the original wood restored and 12 foot ceilings.
The main unit is a 4 bedroom, 2.5 bath duplex up and the second unit is a 2 bedroom, 1 bath in the lower level.
The duplex has plaster walls and picture moldings.
The main kitchen has gray cabinets and stainless steel appliances with a breakfast bar that opens into the dining room.
It appears there are two fireplaces in the living/dining room.
There are 4 bedrooms on the second floor floor plan. The primary bedroom has an en suite full bath.
There’s also a second bathroom on that level.
The lower level unit has 2 bedrooms and a full bath. The prior listing said it had been “rehabbed.”
It has a separate entrance, a full kitchen and laundry.
The row house has central air and a wood deck. A prior listing said it had a “California patio.”
Here’s the breakdown for each unit from a prior listing:
- Unit 1: 2 bedrooms, 1 bath, rents on Airbnb for $4,000 a month
- Unit 2: 4 bedrooms, 2.5 baths, rents on Airbnb for $8,000 a month
This row house is near Lincoln Park Zoo, the Green City Market and the shops and restaurants of Old Town.
Listed in November 2022 for $1.295 million, it has come back on the market, reduced $10,000, at $1.285 million.
It went under contract in January 2023 but was relisted at $1.285 million in April 2023.
The row house is still listed at $1.285 million.
What will it take to sell this property?
Matthew Liss and Blazena Bilic at Mark Allen Realty still have the listing. See the pictures and floor plan here.
1928 N. Lincoln: 6 bedrooms, 3.5 baths, no square footage listed but it had 3309 square feet in the first listing, multi-unit row house
- No prior sales price as prior listing said the same family owned it for 70 years
- Sold in January 2022 for $1.129 million
- Originally listed in November 2022 for $1.295 million
- Withdrawn
- Re-listed in January 2023 for $1.285 million
- Contingent in January 2023
- Re-listed in April 2023 for $1.285 million
- Currently listed for $1.285 million
- Taxes are still $17,943 (they were $21,631 in November 2022)
- Central Air
- 1 (or 2?) wood burning fireplaces
- 1 car garage
- 25×100 lot
- Unit #1: monthly Airbnb rent $4,000 (per prior listing)
- Unit #2: monthly Airbnb rent $8,000 (per prior listing)
- Bedroom #1: 13×12 (third floor)
- Bedroom #2: 14×10 (third floor)
- Bedroom #3: 10×10 (third floor)
- Bedroom #4: 13×11 (third floor)
- Living room: 18×13 (second floor)
- Dining room: 13×12 (second floor)
- Sunroom: 12×8 (second floor)
- Kitchen: 13×7 (second floor)
- LL Bedroom #1: 12×11
- LL Bedroom #2: 11×7
- LL Kitchen: 9×8
- LL Living room: 13×11
- Deck
