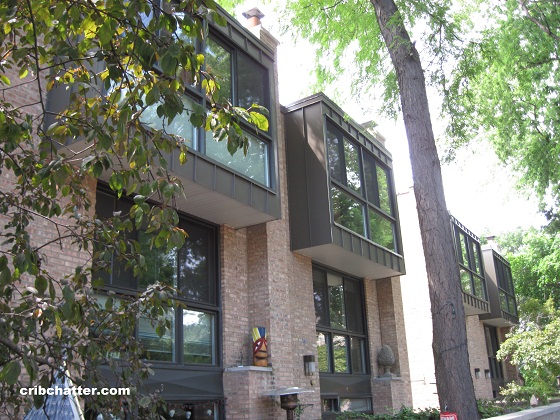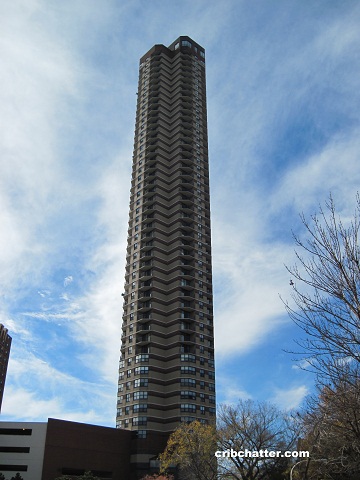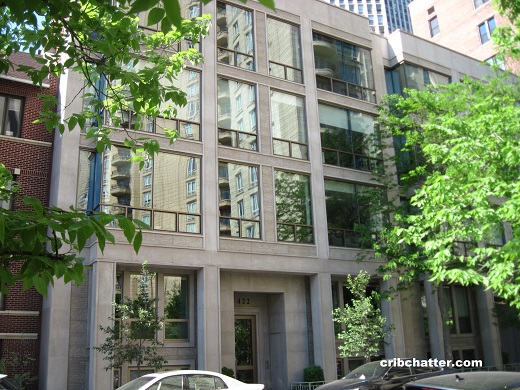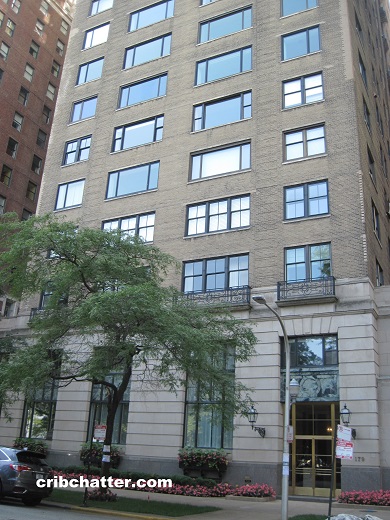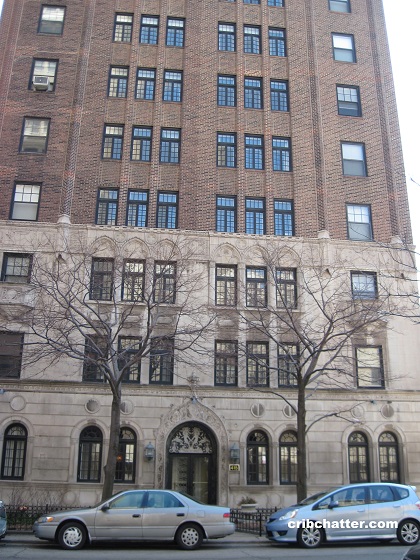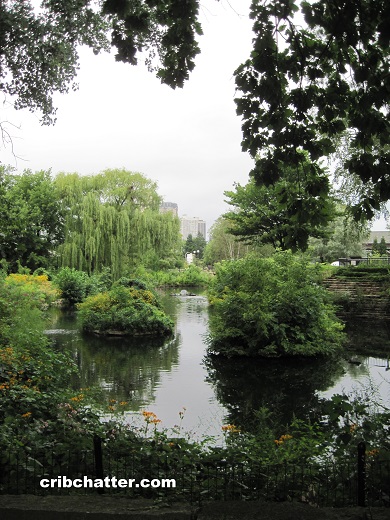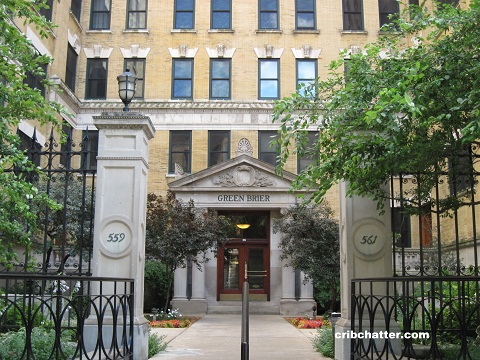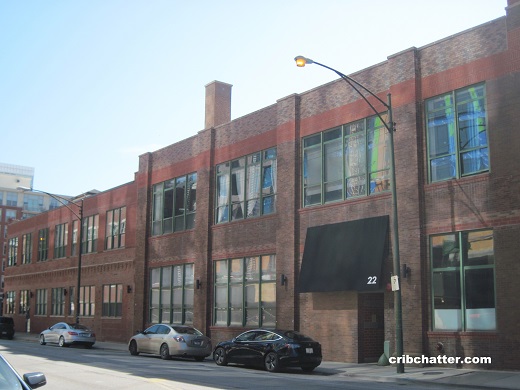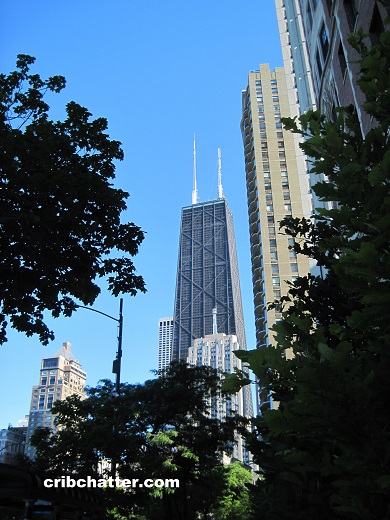Get a 3-Bedroom Townhouse in East Lakeview with Parking for $585,000: 3020 N. Waterloo
This 3-bedroom townhouse at 3020 N. Waterloo in East Lakeview came on the market in October 2023.
Built in 1979, this complex has 25 townhouses and outdoor assigned parking.
It has a landscaped shared courtyard.
The picture above is of several of the townhouses but not the specific one in this listing.
It has hardwood floors throughout and some exposed brick walls with floor to ceiling windows.
The first floor has the kitchen which is open to the living and dining rooms. There’s also a fireplace and a beamed, painted wood ceiling.
The kitchen has white cabinets, granite counter tops, a peninsula, stainless steel appliances and a separate dining room. In the listing, the dining room table is in the living room.
There is a private brick patio off the kitchen.
The second floor has a family room and the primary bedroom along with a full bathroom.
The third floor has two more bedrooms and another full bath.
The listing says the marble baths have been “updated” and the primary bathroom has a double sink, rain head shower, Grohe fixtures and whirlpool tub.
This townhouse has the features buyers look for including central air and a parking space is included. The listing says the mechanicals have been “updated.”
This complex is in the middle of the East Lakeview restaurant and shopping scene, yet remains tucked out of the way.
Listed at $585,000, and with mortgage rates at 8%, what are the calculations to listing now, or waiting until rates fall?
Matt Silver at Corcoran has the listing. See the pictures and floor plan here.
Unit #10: 3 bedrooms, 2 baths, 1630 square feet, townhouse
- Sold in April 2000 for $284,500
- Sold in August 2000 for $305,000
- Sold in January 2001 for $310,000
- Sold in July 2004 for $407,000
- Sold in April 2010 for $471,000
- Sold in July 2018 for $500,000
- Currently listed at $585,000
- Assessments of $249 a month (includes exterior maintenance, lawn care, scavenger, snow removal)
- Taxes of $9183
- Central Air
- Washer/dryer
- One outdoor parking space included
- Wood burning fireplace
- Skylights
- Bedroom #1: 15×15 (second floor)
- Bedroom #2: 15×14 (third floor)
- Bedroom #3: 13×11 (third floor)
- Loft: 15×11 (second floor)
- Living room: 19×12 (main floor)
- Dining room: 11×8 (main floor)
- Kitchen: 12×8 (main floor)
- Private patio
