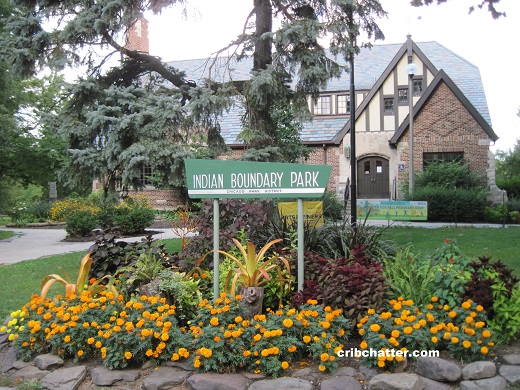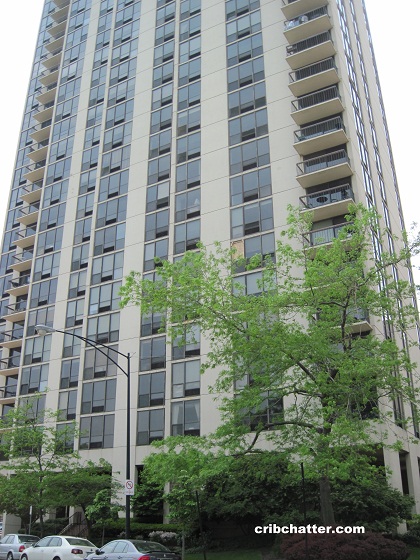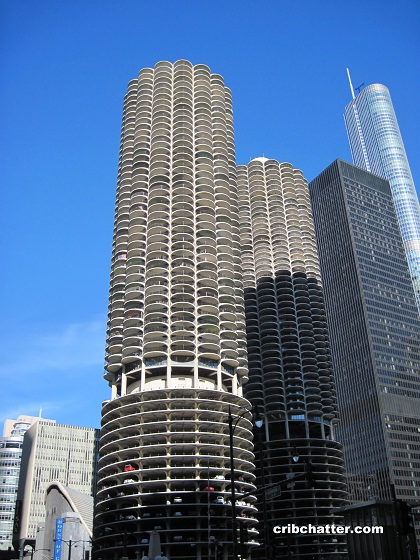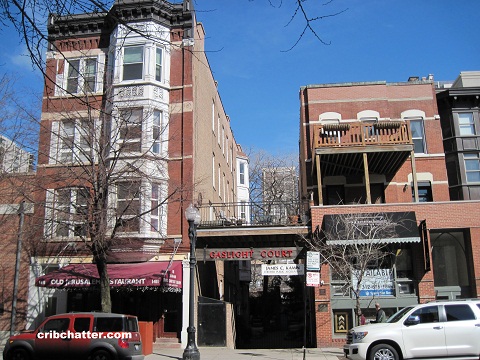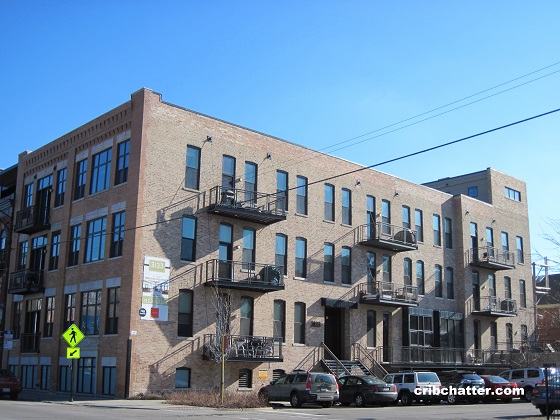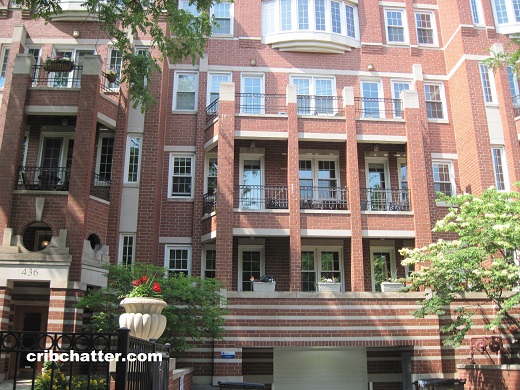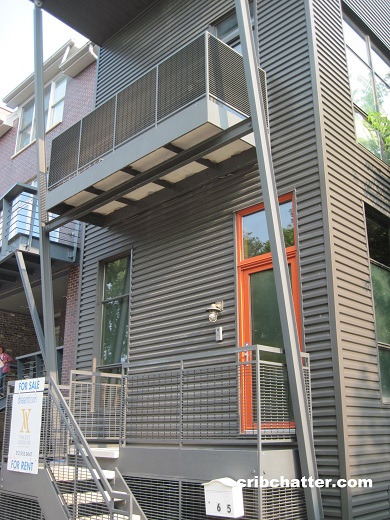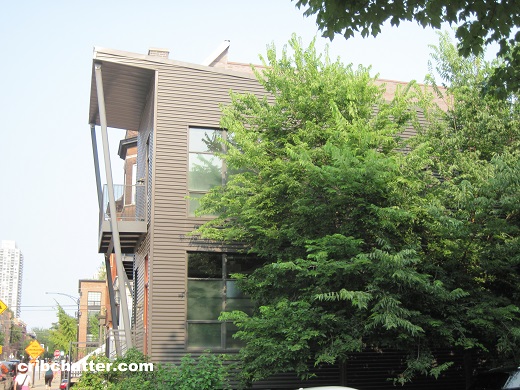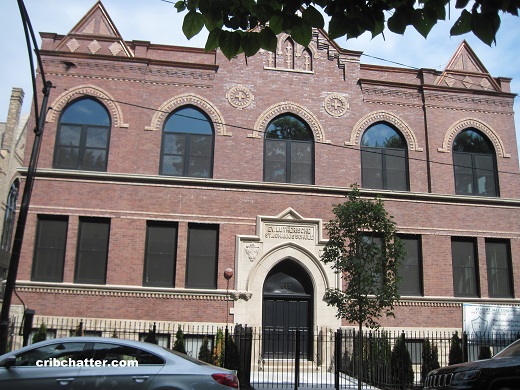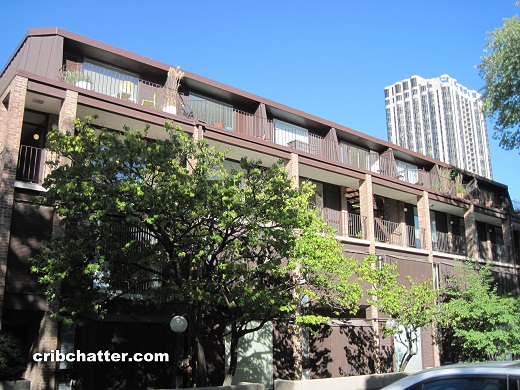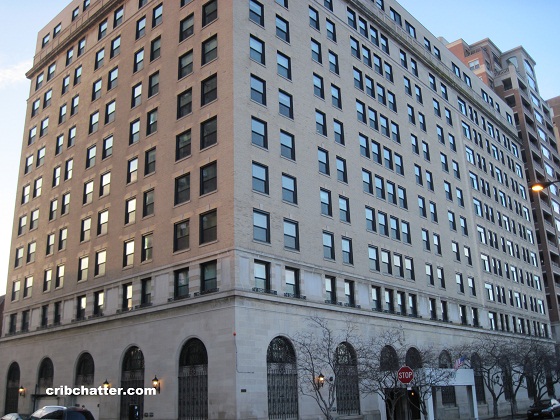Classic Vintage West Ridge 3-Bedroom with Garage for $375,000: 2043 W. Farwell
This vintage 3-bedroom at 2043 W. Farwell in West Ridge came on the market in July 2023. (Sorry, no picture)
Built in 1925, 2043 W. Farwell has 6 units and private garage parking. The listing says the building is professionally managed.
This 2000 square foot single floor unit has many of its vintage features including base and crown molding, a decorative living room fireplace, arched doorways, a foyer, a separate dining room with wainscoting and built-in bookshelves.
It has hardwood floors throughout and plantation shutters on the living room windows.
The unit has a “chef’s kitchen” with french doors, dark wood cabinets, granite counter tops, stainless steel appliances and an island with seating for 3.
The primary bedroom has an en suite bath, which is rare for vintage units, with a bathtub. There is also a second full bath.
The listing says the unit has new windows in all bedrooms.
It has the features buyers look for including space pac cooling, washer/dryer in the unit and a private garage spot.
The building has had a number of recent projects. The listing says those include “tuck-pointing on the south and west walls, the west side plumbing stack for all kitchens was replaced, garage doors painted and a new hot water heater in 2023.”
The seller is giving a credit for a planned project special assessment. The public listing doesn’t provide the amount.
An agent who saw this unit says on Redfin it has north, west and east exposures. There doesn’t appear to be any outdoor space.
This building is a half a mile from the Rogers Park Metra stop and near Warren Park and Indian Boundary Park. Shops and restaurants are nearby on Devon as well as Clark.
There are a lot of these classic 6-unit buildings with these large 3-bedroom units in the West Ridge neighborhood.
Listed at $375,000, is this a single family home alternative?
Suzanne Niersbach at Baird & Warner has the listing. See the pictures and floor plan here.
Unit #1W: 3 bedrooms, 2 baths, 2000 square feet
- Sold in April 1983 for $76,000 (per Redfin)
- Sold in June 1985 for $81,500 (per Redfin)
- Sold in August 1992 for $132,000
- Sold in September 2013 for $263,500
- Sold in October 2020 for $332,000
- Currently listed at $375,000
- Assessments of $514 a month (includes heat, exterior maintenance, lawn care, scavenger, snow removal)
- Taxes of $6836
- Space pac cooling
- Radiant heat
- Private 1-car garage parking
- Large storage unit
- Decorative fireplace
- Bedroom #1: 16×14
- Bedroom #2: 16×11
- Bedroom #3: 16×9
- Living room: 26×16
- Kitchen: 17×15
- Dining room: 16×13
- Foyer: 13×8
- Laundry: 4×5
