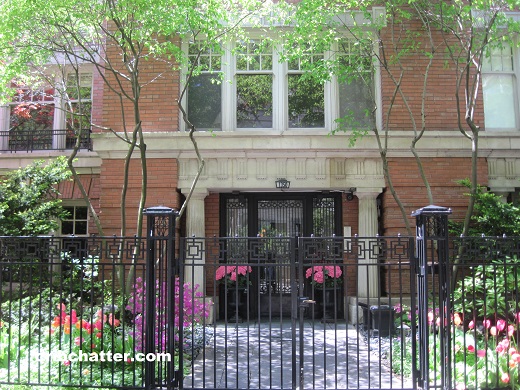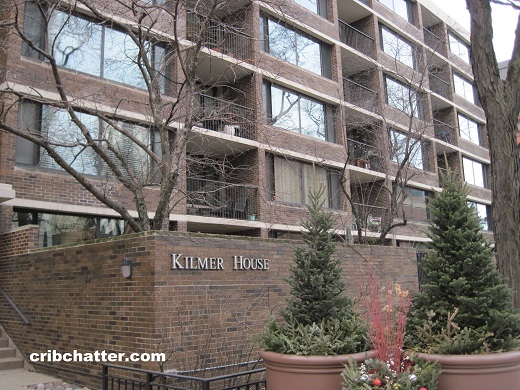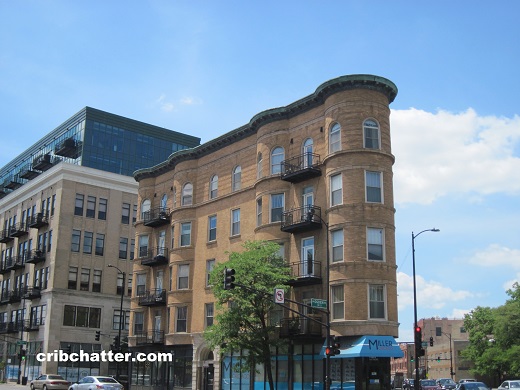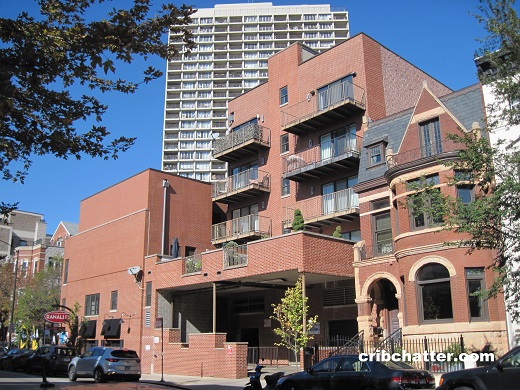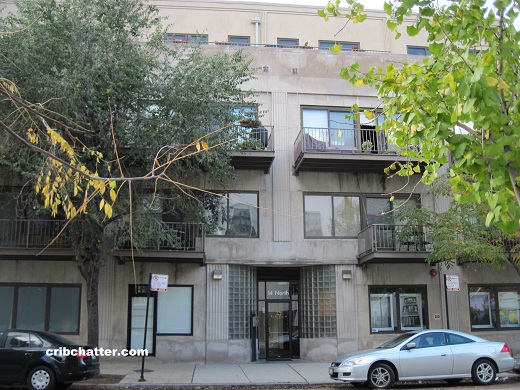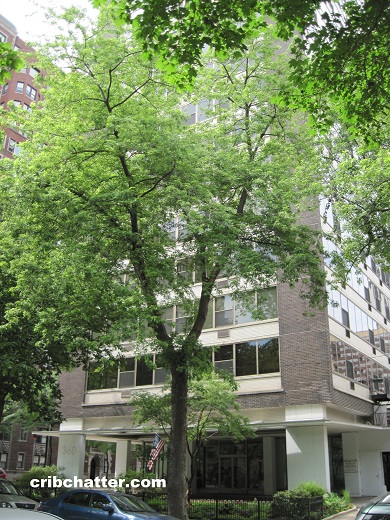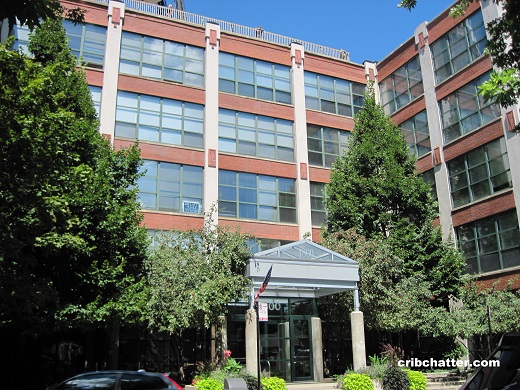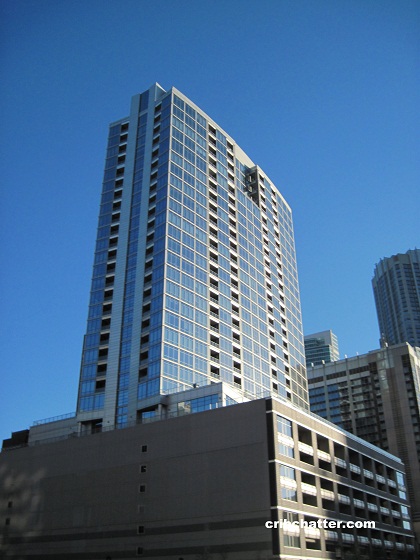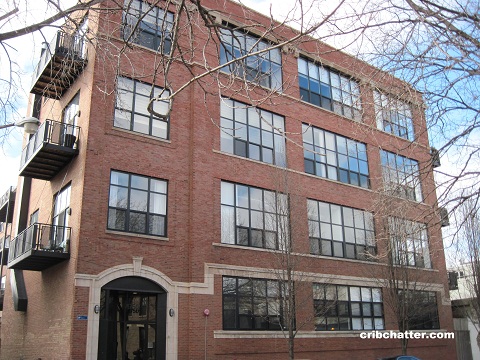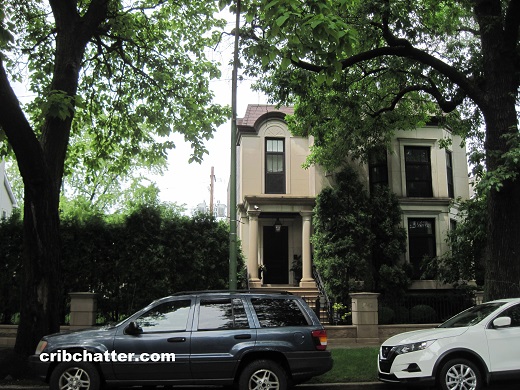Authentically Chic with a Brick Landscaped Terrace in the Gold Coast: 1350 N. State Parkway
This 1-bedroom at 1350 N. State Parkway in the Gold Coast just came on the market.
Built in 1911, 1350 N. State Parkway became 8 condos in 2009.
It does not have parking nor any amenities other than extra storage space.
The listing says this unit has been “meticulously remodeled” and could be a pied-a-terre.
This is a “garden unit” with many of its vintage features including walnut hardwood floors throughout, classic crown moldings and a gas fireplace with an art deco mantel.
It has 9’6″ ceilings and a gilded chandelier.
The living room has 2 walls of built-in bookshelves.
The “gourmet kitchen” has deep cherry cabinets, honed granite counter tops and luxury appliances with Subzero, Miele and Bosch.
The en suite bedroom has 2 closets and crown molding along with designer lighting. The bathroom has noir marble floors, a coffered ceiling and Barber Wilsons and Waterworks fixtures.
There is a second full bathroom.
The listing also describes a “flex space” that could be a sleeping quarters or office.
The unit has central air, but no in-unit washer/dryer or parking. There is coin laundry in the building and parking is available throughout the neighborhood.
But the big selling point of the unit are the French doors which open onto the private landscaped terrace, with a brick herringbone floor and brick walls, which the listing says provides “Parisian charm.”
This building is next door to the old Playboy Mansion and is in the heart of the Gold Coast neighborhood, within walking distance of shops and restaurants of the Gold Coast, the Mag Mile and Old Town.
The listing calls it “authentically chic” Chicago.
Listed at $650,000, that’s $100,000 more than the 2017 sales price of $550,000.
Is this the ideal location for those who dream of Gold Coast living?
Ryan Preuett at Jameson Sotheby’s has the listing. See the pictures here (sorry- no floor plan).
Unit #GS: 1 bedroom, 2 baths, 1474 square feet
- Converted to condos in 2009
- Sold in August 2017 for $550,000
- Currently listed at $650,000
- Assessments of $640 a month (includes heat, gas, security, lawn care, scavenger, snow removal)
- Taxes of $7458
- Central Air
- No washer/dryer in the unit- but laundry in the building
- No parking- but available in the neighborhood
- Gas fireplace
- Landscaped terrace (no square footage listed)
- Bedroom: 16×13
- Living room: 18×15
- Dining room: 16×13
- Kitchen: 8×8
- Flex space: 9×6
- Foyer: 13×5
