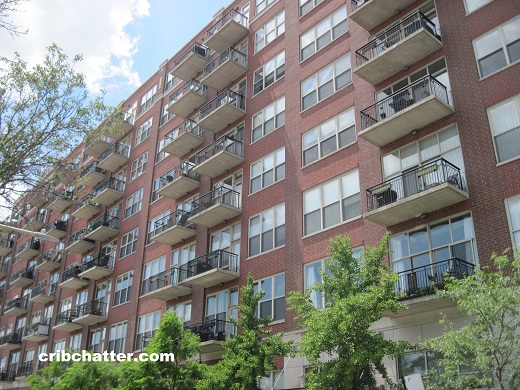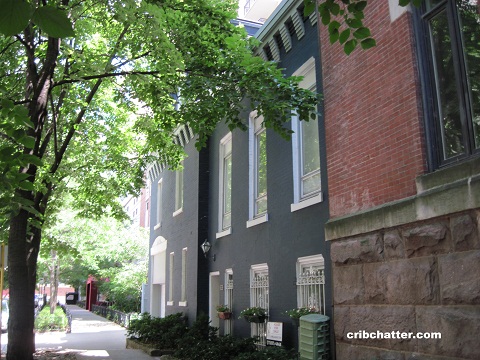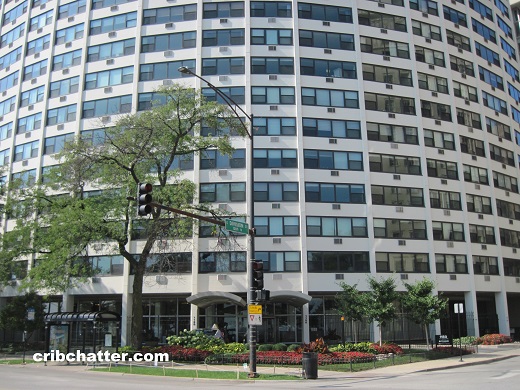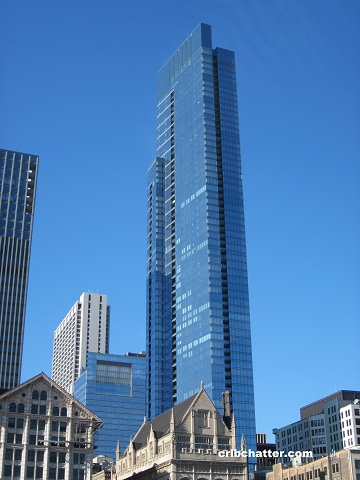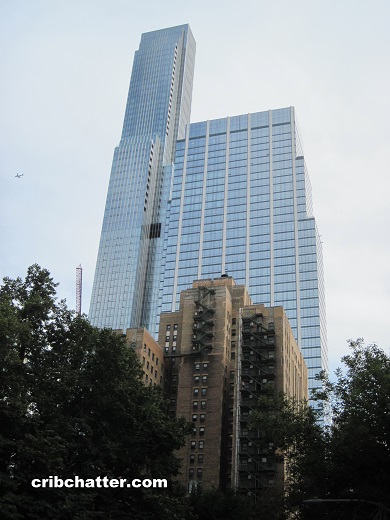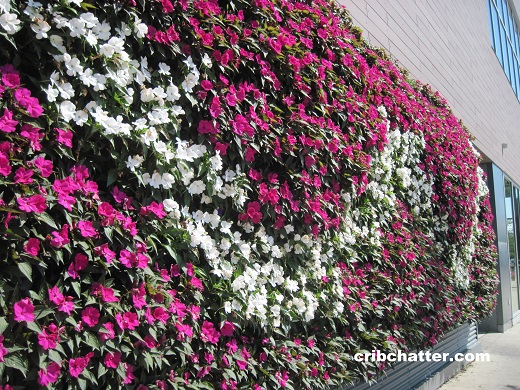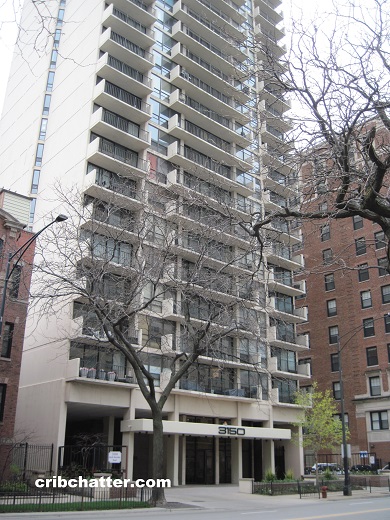Get Downtown Views from this Corner 2-Bedroom Loft: 6 S. Laflin in the West Loop
This corner 2-bedroom in SkyTech Lofts at 6 S. Laflin in the West Loop came on the market in August 2021.
6 S. Laflin was built in 2003 and has 150 units and attached parking garage.
It’s a doorman building and has a rooftop deck but no other amenities.
This loft is a northeast corner with views of the downtown skyline from a wall of windows.
It doesn’t have authentic loft features but does have the open floor plan with the kitchen/living and dining rooms as well as exposed duct work.
The listing says it was “remodeled to perfection.”
It has a “custom chef’s kitchen” with white cabinets, gold finishes and stainless steel appliances.
It has what appears to be stone counter tops and a kitchen island that seats four.
It’s a split floor plan with both bedrooms having windows.
There’s also a small den that you walk through to access the second bedroom.
The primary suite has a walk-in-closet and en suite bathroom.
There’s a 8×6 laundry room.
It has the features that buyers look for including central air, washer/dryer in the unit and rare 2-car garage parking is included.
The loft has a balcony off the living room with views east of downtown Chicago.
Listed in August 2021 at $699,000, it has been reduced $49,000 to $650,000.
The western edge of the West Loop used to be the more affordable part of the neighborhood.
Is it now a mature market?
Ginny Leamy and Ganapati Raman at Compass have the listing. See the pictures and floor plan here.
You can also see it in person at the Open House on Saturday, Sep 11, from 12 to 2 PM.
Unit #506: 2 bedrooms, 2 baths, den, 1900 square feet
- Sold March 2003 for $473,000
- Sold in March 2018 for $550,000
- Originally listed in August 2021 for $699,000
- Reduced
- Currently listed at $650,000 (includes 2 parking spaces)
- Assessments of $861 a month (includes doorman, exterior maintenance, lawn care, scaveneger, snow removal)
- Taxes of $9947
- Central Air
- Washer/dryer in the unit
- Bedroom #1: 15×15
- Bedroom #2: 14×12
- Den: 8×6
- Laundry room: 8×6
- Foyer: 6×8
- Living room: 21×18
- Dining room: 13×11
- Kitchen: 12×10
