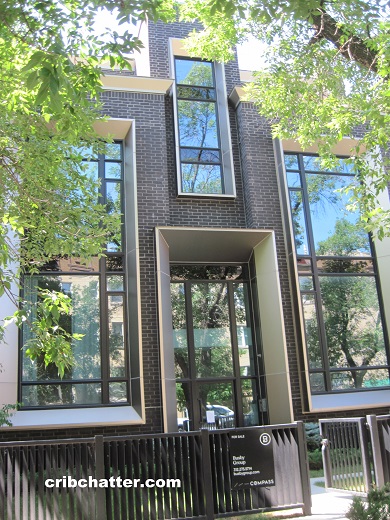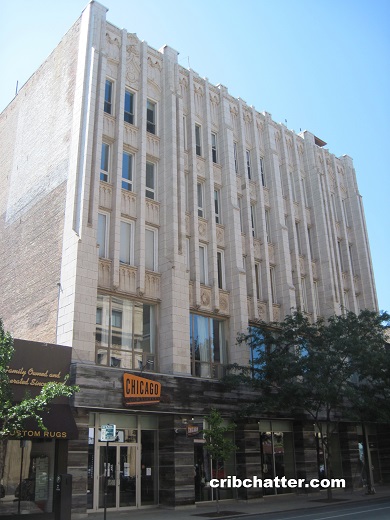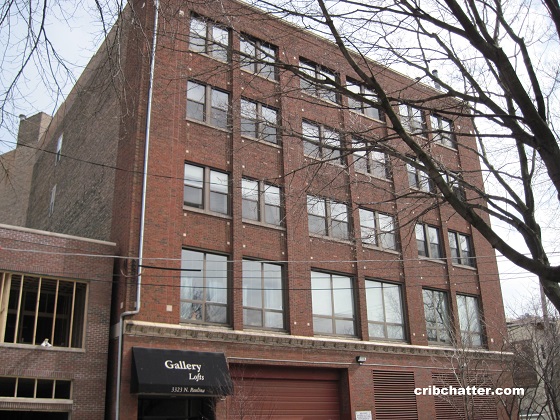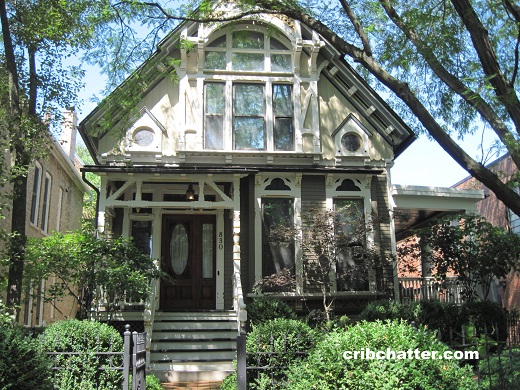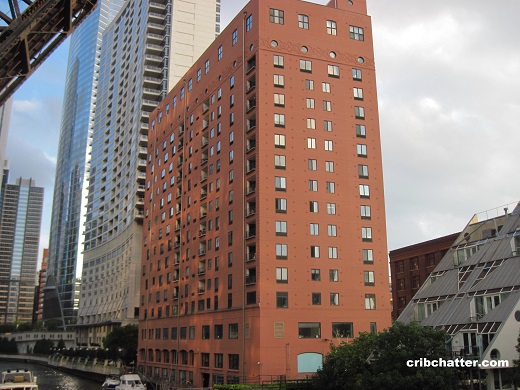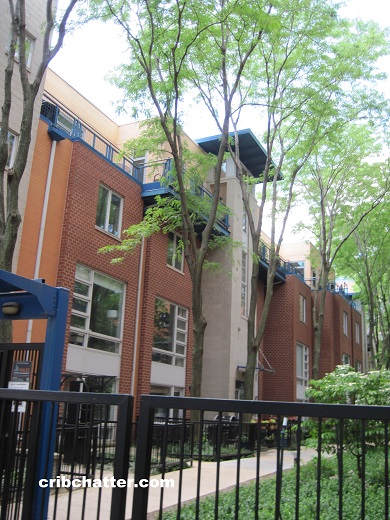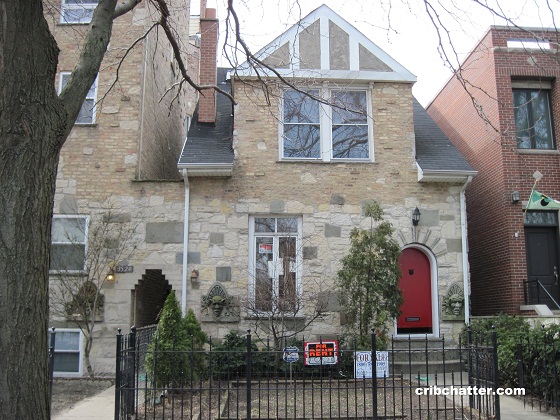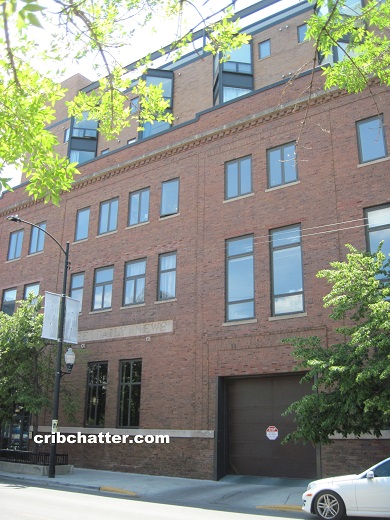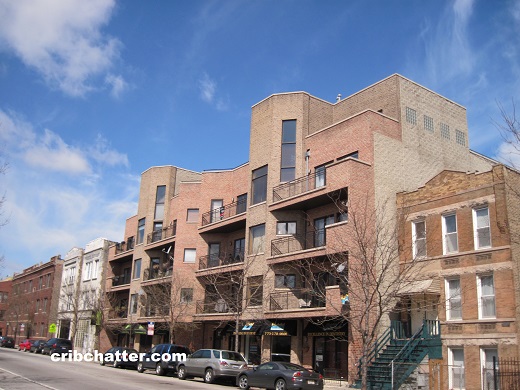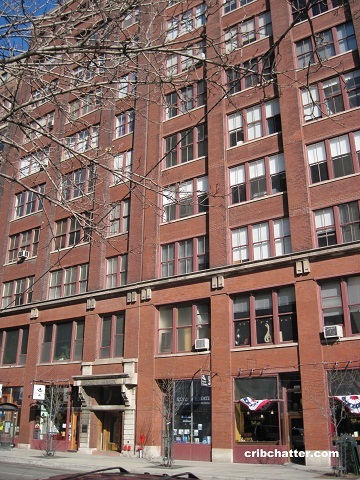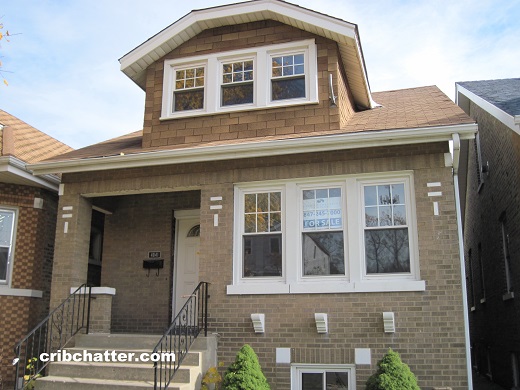Love Outdoor Space? A 3-Bedroom Condo with 5 Decks: 2752 N. Magnolia in Lincoln Park
This top floor 3-bedroom in 2752 N. Magnolia in Lincoln Park came on the market in July 2021.
Built in 2017, this building has 5 units and garage parking.
This property is a single-level top floor unit with 4 units underneath it.
It has luxury finishes such as beveled edge oak floors and tray lighting.
The kitchen is open to the living/dining room and has custom white cabinets, a quartz peninsula, integrated high end appliances including 2 dishwashers and 2 wine refrigerators.
The living room has beamed ceilings and built-ins with a remote pop up TV and electric fireplace.
The primary suite also has a fireplace, a walk-in-closet and an en suite bathroom with heated floors, dual vanity, soaking tub, and spa-like steam show with body sprays.
There’s two private decks off the primary suite including one that is accessed through the bathroom, is covered and has an outdoor fireplace.
In addition to those two outdoor spaces, it also has 3 other private outdoor spaces in terraces and balconies.
The property has a smart home system, central air, washer/dryer in the unit and heated garage parking for 2 cars.
There’s an additional storage room in the building.
This condo is a different style than what we have normally seen in new construction over the past 10 years of narrow, duplex up top floor units with a rooftop deck.
Listed at $1.15 million, is this a single family home alternative in Lincoln Park?
Nicole Thomas at @Properties has the listing. See the pictures and floor plan here.
Unit #PH: 3 bedrooms, 2.5 baths, no square footage listed, penthouse
- Sold in May 2017 for $1.1 million (per Redfin and Zillow)
- Originally listed in July 2021 for $1.15 million
- Currently still listed for $1.15 million
- Assessments of $605 a month (includes exterior maintenance, lawn care, scavenger, snow removal)
- Taxes of $25,482
- Central Air
- Washer/dryer in the unit
- 2 car heated garage parking
- 3 fireplaces
- 5 outdoor spaces
- Bedroom #1: 19×14
- Bedroom #2: 13×12
- Bedroom #3: 13×12
- Living/dining combo: 21×18
- Kitchen: 18×9
- WIC: 10×8
- Laundry: 9×5
- Deck: 14×12
- Terrace: 14×10
- Balcony: 15×9
