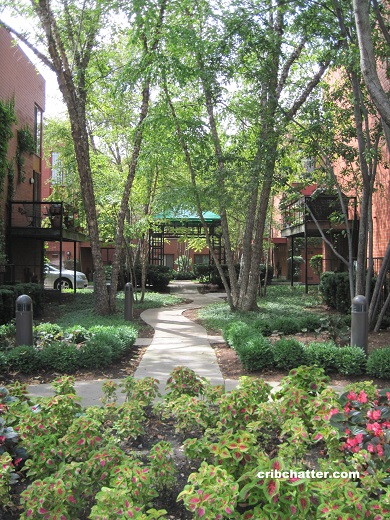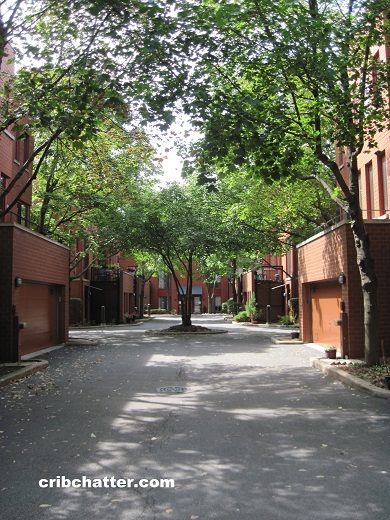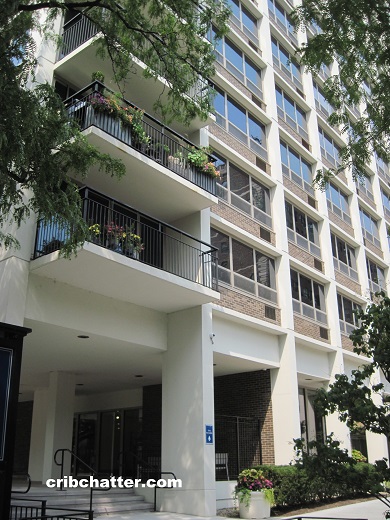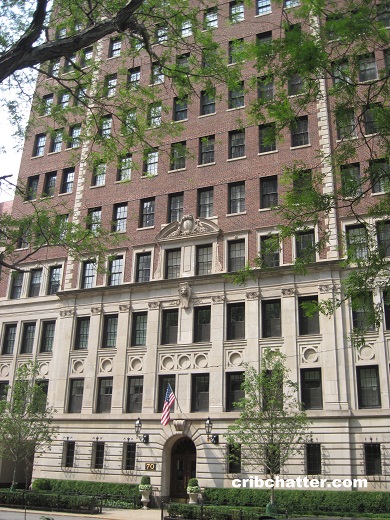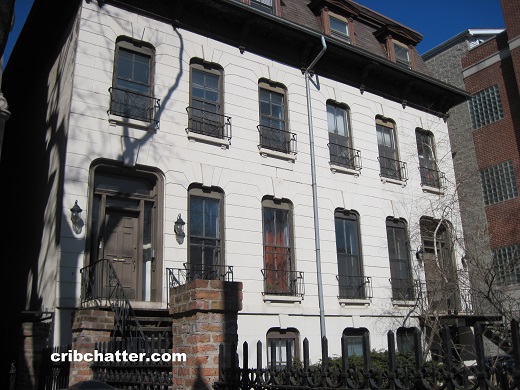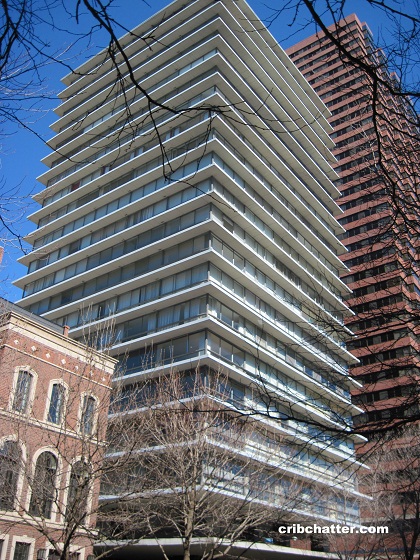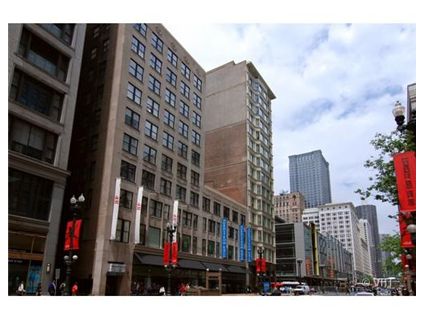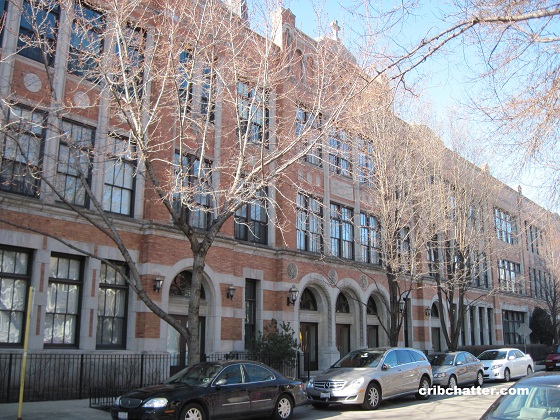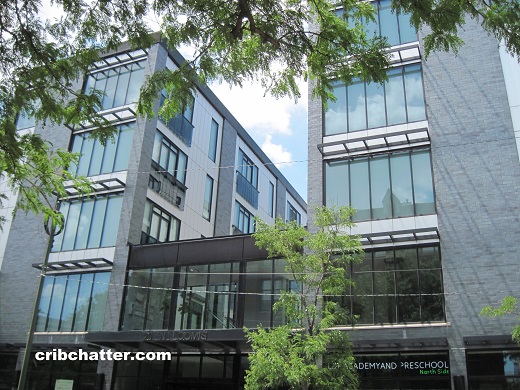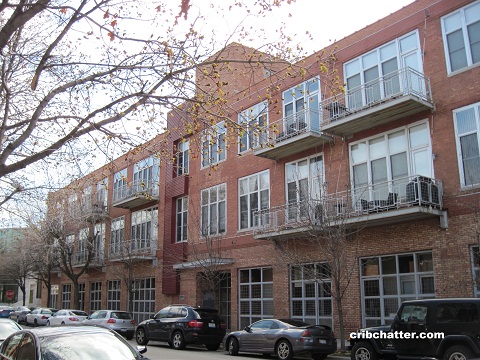2-Bedroom Secret Garden Townhouse Returns: 1254 S. Federal in the South Loop
This 2-bedroom townhouse in Dearborn Park II at 1254 S. Federal in the South Loop came on the market in August 2021.
Built in 1995, Dearborn Park II has 118 units with attached 1-car and 2-car garages.
Because it’s an older development, it’s surrounded by mature trees and landscaping.
If this townhouse looks familiar, that’s because we chattered about it the last time it was on the market, in 2016, which was also a “hot” housing market.
Back then, the chatterati thought it was over priced by at least $100,000 when it was listed at $595,000.
See our chatter here.
If you recall, it has floor-to-ceiling wrap around windows on three floors and a skylight on the top floor.
There’s an office, or third bedroom, with custom cherry built-ins on the first floor.
The second floor has the kitchen, living room, dining room and powder room.
It has hardwood floors, a wood burning limestone fireplace and a large deck off the dining room.
The kitchen has white cabinets, granite counter tops, a white subway tile backsplash and stainless steel appliances.
The two bedrooms are on the top level with the full bath.
This is one of the townhouses that fronts Federal Street and has its own fenced, private “secret garden” with lush landscaping and a stone patio.
It has central air and an attached 2-car garage.
The townhouse has come on the market 5 years later at $665,000, or $95,000 more than the 2016 sales price of $570,000.
With low inventory, will it get the premium?
Susan Dickman at Berkshire Hathaway Homeservices has the listing. See the pictures here.
Unit F: 2 bedrooms, 1.5 baths, 1630 square feet, townhouse
- Sold in April 1994 for $186,000
- Sold in September 1998 for $285,000
- Sold in September 2016 for $570,000
- Currently listed at $665,000
- Assessments are still $275 a month (they were $275 a month in 2016 )(includes lawn care, scavenger, snow removal)
- Taxes are now $9417 (they were $6929 in 2016)
- Central Air
- Wood burning fireplace
- 2-car garage
- Bedroom #1: 18×13 (third floor)
- Bedroom #2: 19×11 (third floor)
- Office: 10×10 (main level)
- Living room: 16×15 (second floor)
- Dining room: 14×10 (second floor)
- Kitchen: 14×9 (second floor)
- Laundry: 3×3 (second floor)
- Balcony
- First floor patio
