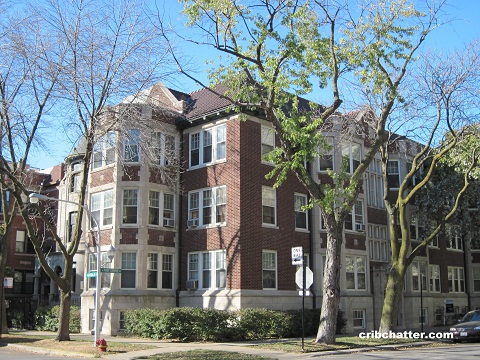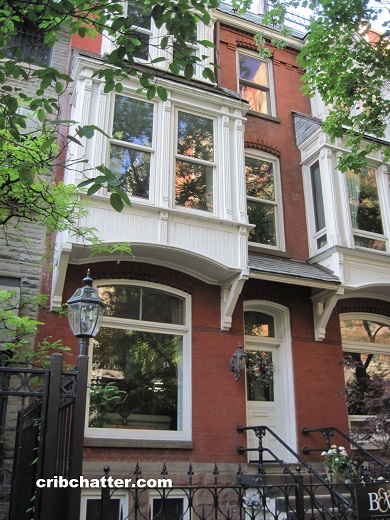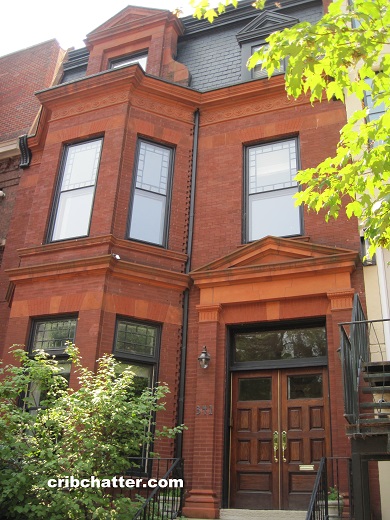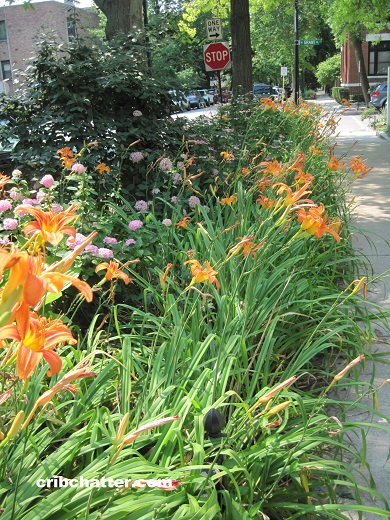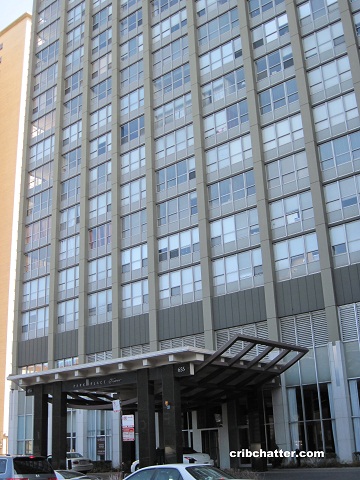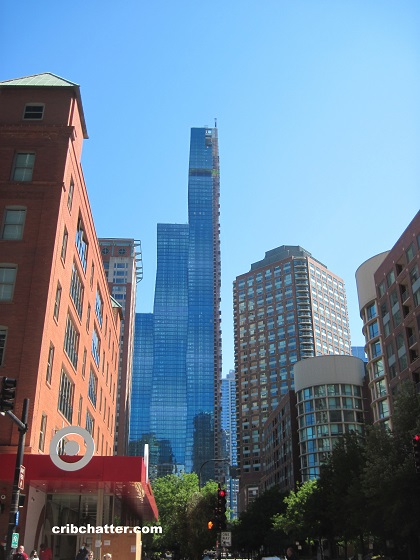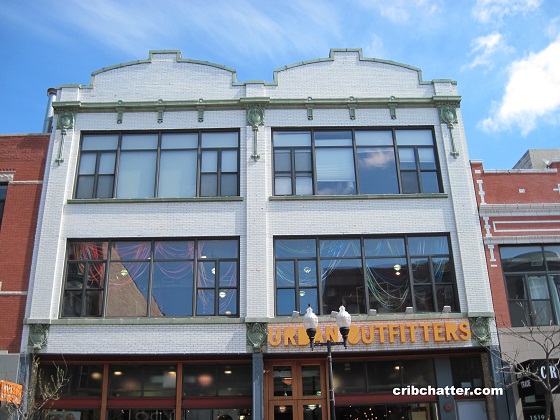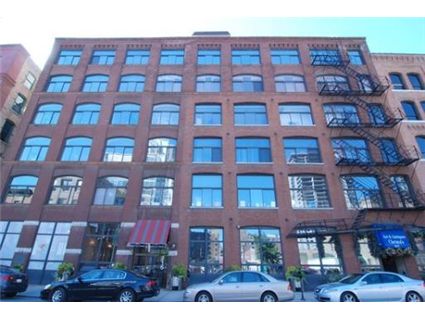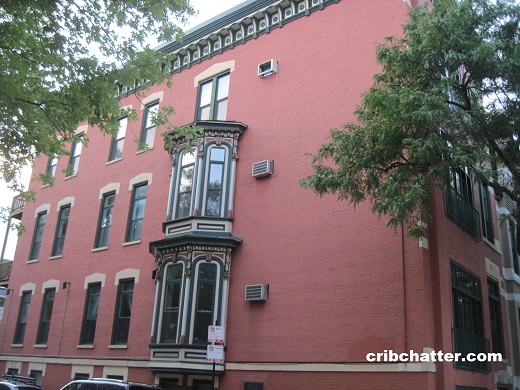Vintage 4-Bedroom Duplex-Up Penthouse is Back: 2948 N. Pine Grove in Lakeview
This 4-bedroom duplex-up penthouse at 2948 N. Pine Grove in East Lakeview just came on the market.
Built in 1922, the building has 10 units.
If it looks familiar, that’s because we’ve chattered about it several times, in 2013 and in 2017.
See our 2017 chatter here.
If you recall, it has a 2-story ceiling height with a second floor loft that overlooks the living room.
The main floor has the kitchen, living and dining rooms, a full bath, and one of the four bedrooms.
The fireplace in the living room is decorative.
The kitchen has white cabinets, marble counter tops, a subway tile backsplash, a white farmhouse sink, stainless steel appliances and a wine fridge.
In addition to the lofted family room, the second floor has three bedrooms and a full bath.
The listing says the bathrooms have been updated.
The unit has the features that buyers look for including space pac and washer/dryer in the unit.
It doesn’t have parking, but a transferable parking space is available for $180 a month across the street.
This unit is located near the shops and restaurants of East Lakeview.
After selling for $530,000 in 2018, it has come back on the market at $650,000.
Vintage 4-bedroom duplexes at this price point aren’t common in this neighborhood.
Will it get the premium?
Conor Scanlon at Jameson Sotheby’s has the listing. See the pictures and floor plan here.
Unit #2: 4 bedrooms, 2 baths, 2000 square feet, duplex up
- Sold in May 1992 for $207,500
- Sold in June 2000 for $318,000
- Sold in July 2006 for $469,500
- Originally listed in August 2009
- Sold in August 2013 for $406,000
- Sold in June 2018 for $530,000
- Currently listed at $650,000
- Assessments are still $489 a month (they were $518 a month in 2013) includes heat, exterior maintenance, lawn care, scavenger, snow removal
- Taxes are now $8410 (they were $9374 in 2017, $8422 in 2013 and $8104 in 2011)
- Space pac
- Washer/Dryer in the unit
- No deeded parking but transferable parking for $180 a month across the street
- Bedroom #1: 16×12 (second floor)
- Bedroom #2: 14×10 (second floor)
- Bedroom #3: 12×8 (second floor)
- Bedroom #4: 14×10 (main floor)
- Family room: 15×12 (second floor)
- Kitchen: 15×10 (main floor)
- Living room: 21×12 (main floor)
- Dining room: 16×12 (main floor)
