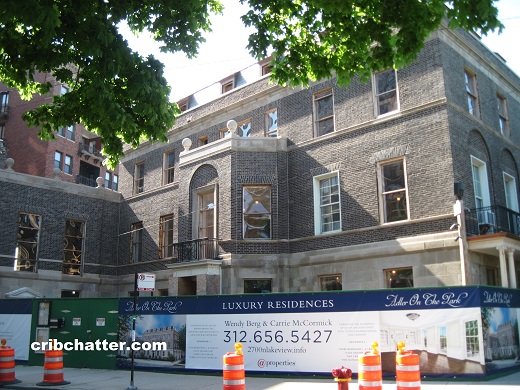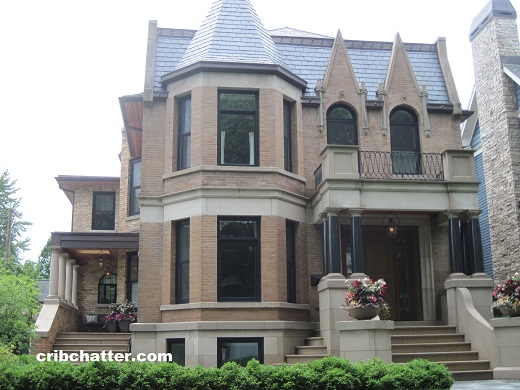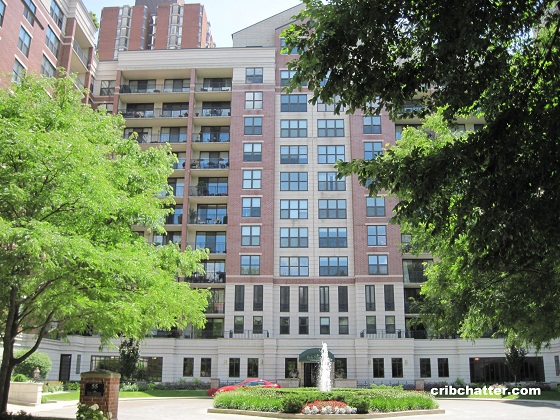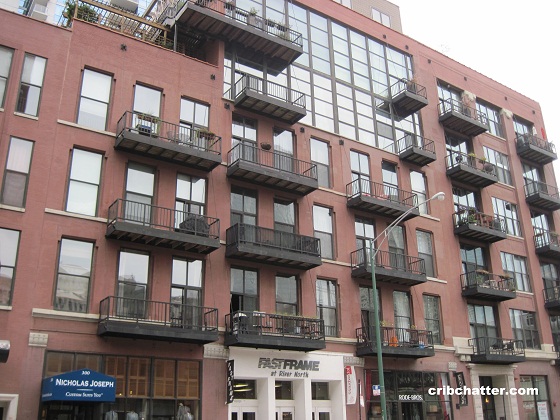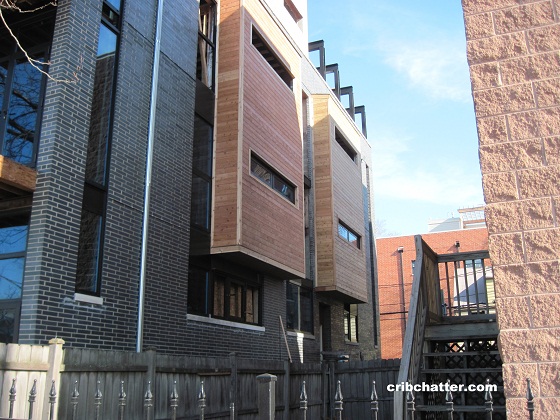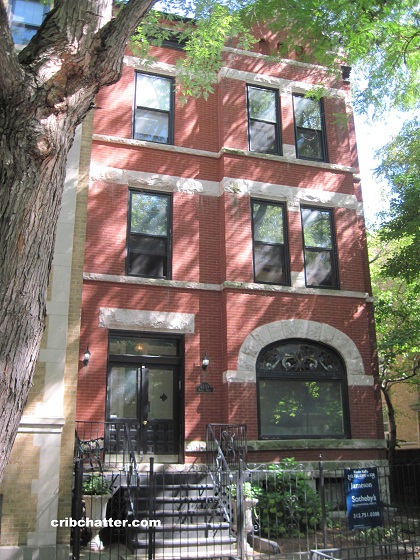1920s Millwork, Plaster Moldings and Wood Paneling: 3400 N. Lake Shore Drive in Lakeview
This 4-bedroom in 3400 N. Lake Shore Drive in East Lakeview came on the market in May 2021.
Built in 1922 in the Beaux Arts style, this building has 46 condo units.
It’s a full service building with a doorman and an engineer along with an exercise room.
The listing says it has an indoor and outdoor garage.
This unit does not face the Lake. It has south and west views.
The listing says it has been “totally rehabbed” in 2017.
If the unit looks familiar, that’s because we chattered about it in April 2016, the last time it was on the market.
See the 2016 chatter here.
But it still has many of its original vintage features including a foyer with mahogany millwork and paneling and a living room with woodwork, including crown molding, and a gas burning fireplace.
There is restored plaster moldings and ceilings in the living and dining rooms.
The unit has a paneled library with a second gas fireplace and built-in bookshelves.
The kitchen is a “cook’s dream” with grey cabinets, a huge center island and luxury appliances.
There is a laundry room with pantry off the kitchen which also has an extra stainless steel refrigerator.
The unit has a dry bar with a wine fridge.
There is a new powder room.
Also, all four bedrooms have en suite bathrooms, which is rare for a vintage building.
The primary bedroom has a large bathroom with two vanities and walk in shower along with a bath.
It has features buyers look for including central air and one parking space transfers with the unit. The seller also rents a second parking space.
The unit is in the Nettlehorst school district.
For vintage lovers, is this a dream home?
Suzanne Gignilliat at @Properties has the listing. See the pictures and floor plan here.
Unit #8EF: 4 bedrooms, 4.5 baths, 4000 square feet
- Sold in September 2000 for $852,500
- Sold in April 2002 for $1,050,000
- Sold in June 2005 for $1,425,000
- Sold in May 2017 for $1,450,000
- Originally listed in May 2021 for $1,749,000
- Currently still listed for $1,749,000
- Assessments of $3611 a month (they were $2760 a month in 2016)(includes heat, gas, doorman, exterior maintenance, exercise room, lawn care, scavenger, snow removal)
- Taxes of $26,408 (they were $18,500 in 2016)
- Central Air
- Washer/dryer in the unit
- 2 gas fireplaces
- One parking space transfers with the unit and seller rents a second space
- Bedroom #1: 18×16
- Bedroom #2: 15×13
- Bedroom #3: 14×17
- Bedroom #4: 13×17
- Living room: 16×27
- Dining room: 18×17
- Kitchen: 18×20
- Foyer: 10×22
- Library: 19×14
- Laundry room: 8×13



