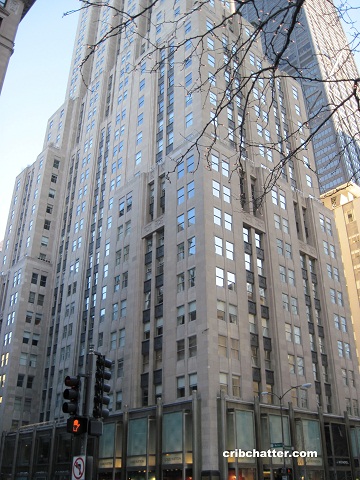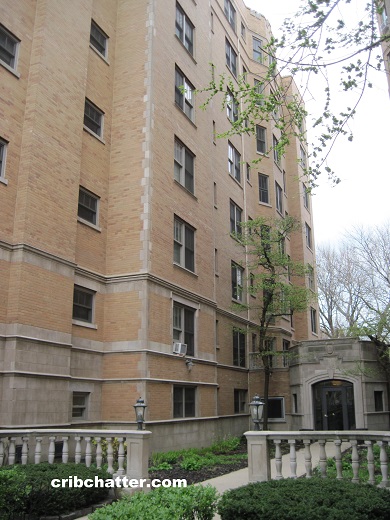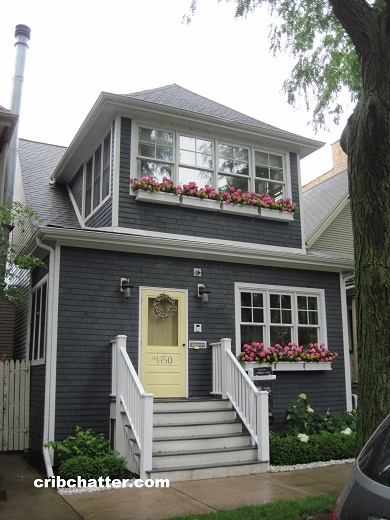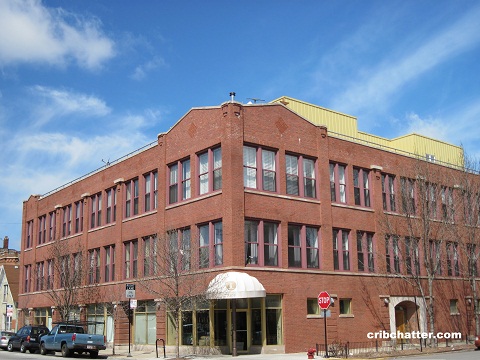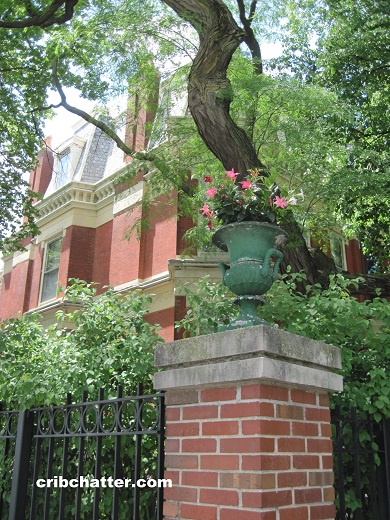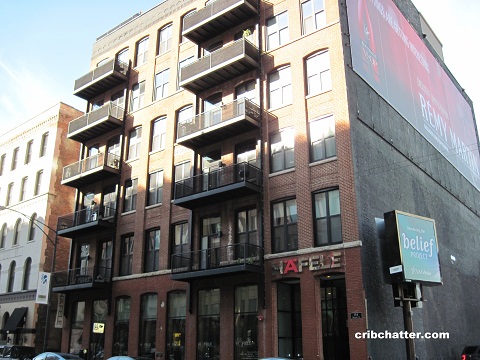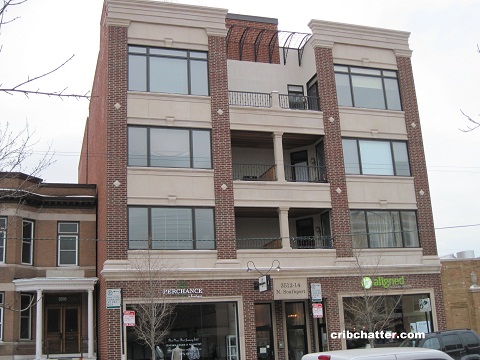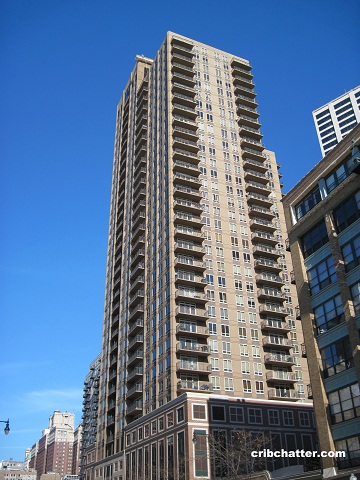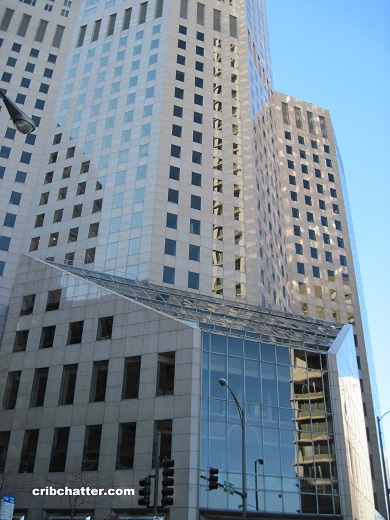Get a 2-Bedroom in The Palmolive for Under $900,000: 159 E. Walton in Streeterville
This 2-bedroom in The Palmolive at 159 E. Walton in Streeterville came on the market in June 2021.
I never know if this area is Streeterville or Gold Coast. I’ve called it Gold Coast in the past but “old” Streeterville seemed to extend further north.
The listing calls it the Near North Side but that’s no fun.
The Palmolive was built in 1929 and was, according to Wikipedia, originally the headquarters for Colgate-Palmolive. It was then the headquarters for Playboy.
The building was converted into condos in 2006-2007.
It has only 102 units and valet garage parking.
The building also has a 24-hour doorman and exercise room.
Some of you may remember that Vince Vaughn once owned the penthouse, which was split into several units after the housing bust.
This 2-bedroom has a split floor plan with both bedrooms on the corners.
It has 3 exposures: east, south and west.
The ceilings approach 10 feet. It also has 8 inch baseboards, a trellised detail on the ceilings and solid-core doors.
The kitchen has dark cabinets with stone and Subzero, Wolfe and Miele appliances.
There’s a gas fireplace with a marble surround.
Both bedrooms are en suite and the unit also has a powder room.
The primary bedroom has a marbled bathroom with double vanities.
It has the features that buyers look for including central air and washer/dryer in the unit. It doesn’t say if parking is included but it’s valet in the building.
At 1825 square feet, and listed at $895,000, is this a deal for one of Chicago’s popular luxury buildings?
Cadey O’Leary at Jameson Sotheby’s has the listing. See the pictures here.
Unit #5E: 2 bedrooms, 2.5 baths, 1825 square feet
- Sold in February 2007 for $818,500 (per Zillow)
- Currently listed at $895,000
- Assessments of $1854 a month (includes heat, a/c, doorman, cable, exercise room, exterior maintenance, scavenger, snow removal)
- Taxes of $22,897
- Central Air
- Washer/dryer in the unit
- Parking is valet (extra or included?)
- Gas fireplace
- Bedroom #1: 20×15
- Bedroom #2: 14×10
- Living/dining combo: 16×25
- Kitchen: 10×16
- Foyer: 7×17
