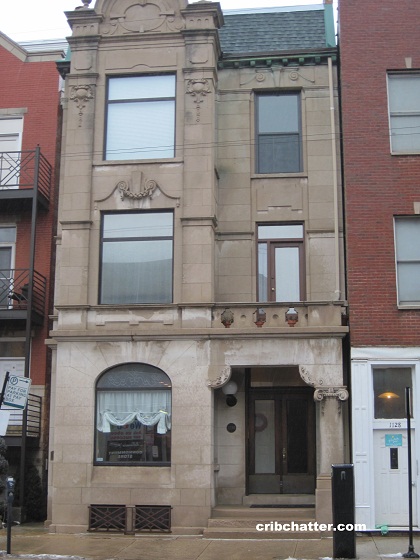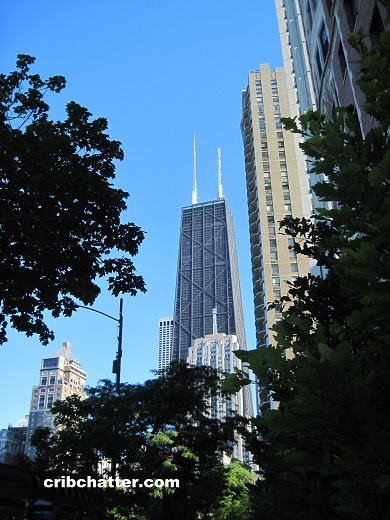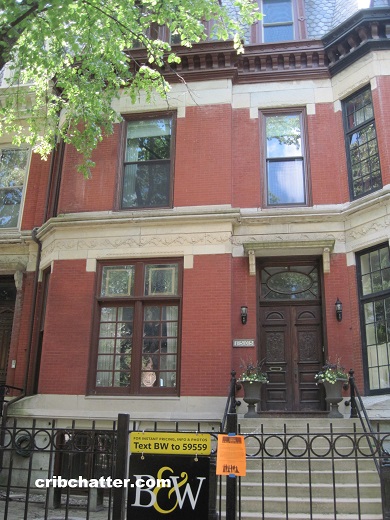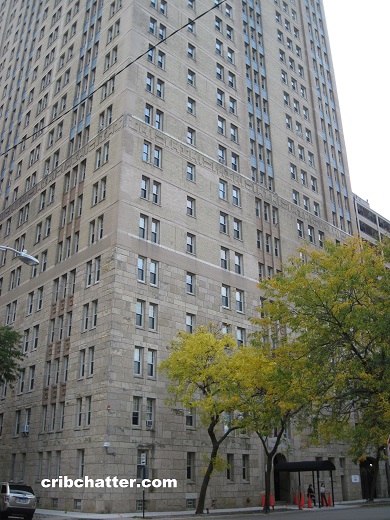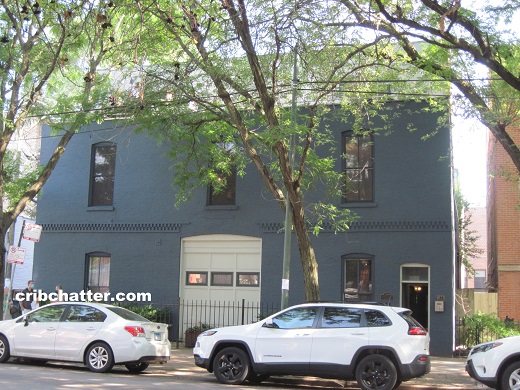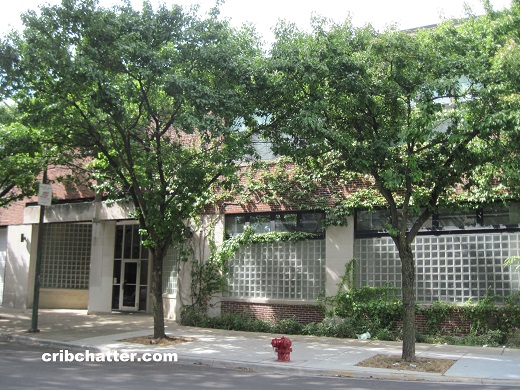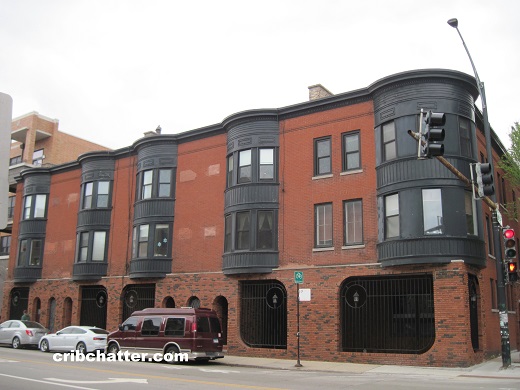18 Foot Ceilings and a Private Roof Deck: 1130 W. Armitage in Lincoln Park
This 3-bedroom top floor unit in the greystone at 1130 W. Armitage in Lincoln Park just came on the market.
Built in 1900, this greystone has 8 units and garage parking.
We’ve chattered about several units in this building in the past, including the first floor duplex down.
This unit is the penthouse and has 18 foot cathedral ceilings in the open concept living/dining room and kitchen.
Alas, it doesn’t have any of its vintage interior features except a wood burning fireplace in the living room.
There are hardwood floors throughout.
The kitchen is open to the living area and has 60″ cabinets, granite counter tops, a new backsplash, and Viking appliances along with a wine fridge.
The primary bedroom is en suite, which is rare in vintage units.
The primary bathroom has marble floors, a dual vanity and a “spa-like” shower with rain head and body sprays.
There’s a terrace off the primary bedroom which leads to a private 500 square foot private roof top deck with views of downtown.
This unit has a large storage unit in the basement.
It also has the features that buyers look for including central air, washer/dryer in the unit and heated garage parking.
This building is in the heart of the Armitage corridor, near shops, restaurants and the Brown Line stop.
At $725,000, does this unit check all the Lincoln Park boxes?
Melissa Siegal at @Properties has the listing. See the pictures and floor plan here.
Unit #3: 3 bedrooms, 2 baths, 1335 square feet, penthouse
- Sold in January 1995 for $266,500
- Sold in March 2001 for $420,000
- Sold in May 2004 for $500,000
- Sold in March 2008 for $550,000
- Sold in September 2011 for $557,000
- Currently on the market at $725,000
- Assessments of $187 a month (includes exterior maintenance, lawn care, scavenger, snow removal)
- Taxes of $9659
- Central Air
- Washer/dryer in the unit
- Heated garage parking
- Wood burning fireplace
- Bedroom #1: 15×12
- Bedroom #2: 8×12
- Bedroom #3: 9×11
- Living room: 11×22
- Dining room: 10×18
- Kitchen: 17×11
- Storage: 8×10
- Balcony: 12×7
- Roof top deck: 14×34
