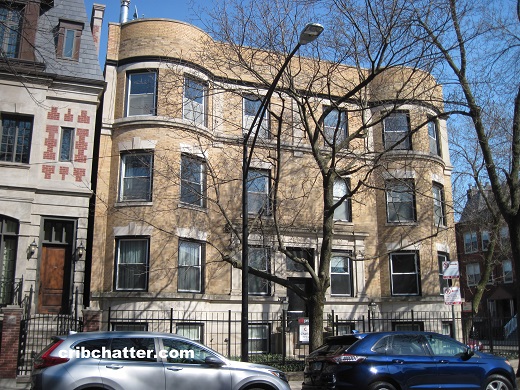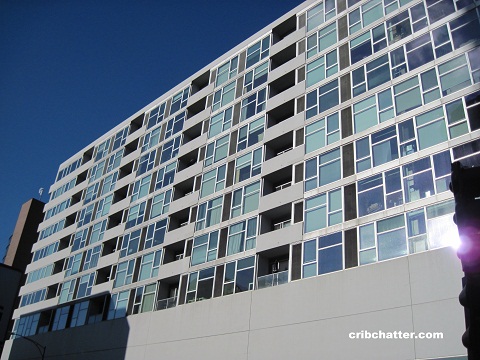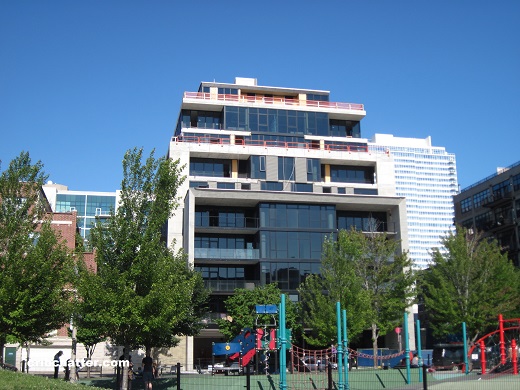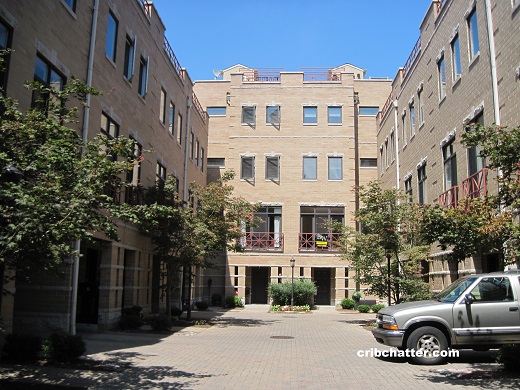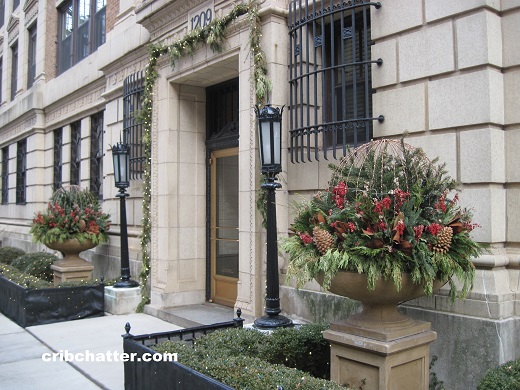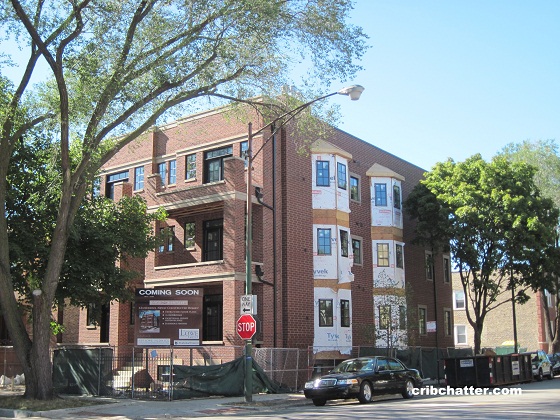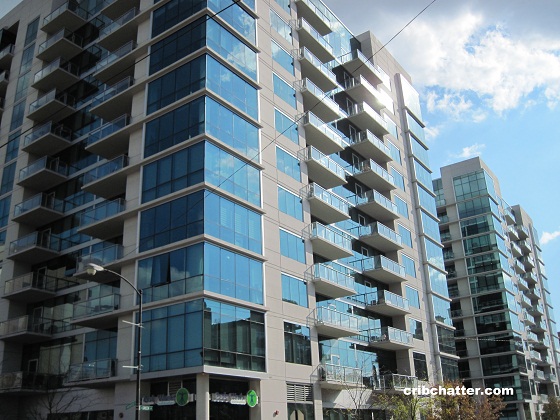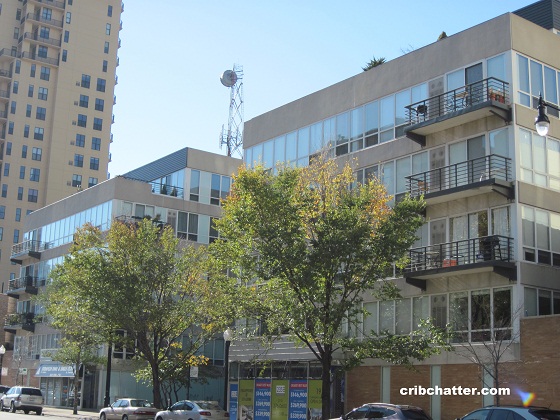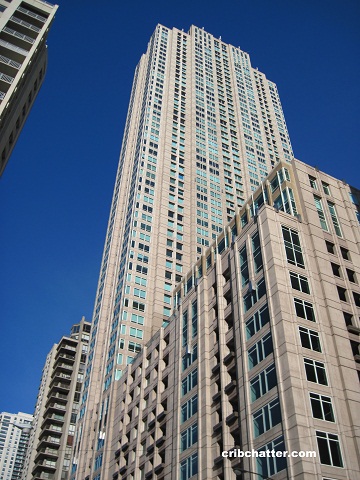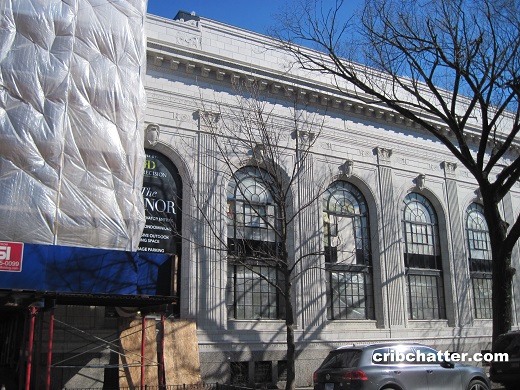A Vintage Top Floor 2-Bedroom for $550,000: 2003 N. Howe in East Lincoln Park
This top floor 2-bedroom at 2003 N. Howe in East Lincoln Park came on the market in October 2020.
Built in 1906, 2003 N. Howe is a 6-unit building with a back deck and yard.
There’s no parking.
The building is on the corner of Howe and Armitage.
Howe is a one-way street with zoned permit parking.
It has 10-foot ceilings, some exposed brick walls, custom built-ins and millwork.
The unit has east and west exposures.
The living room has a wood burning fireplace.
The kitchen, which as wood cabinets and luxury stainless steel appliances such as a Miele dishwasher and Wolf oven/stove, has an island which is open to the dining/family room combination.
There is only one bathroom and it has marble finishes with heated floors, Ann Sacks tiles, a Toto soaking tub and sink, Robern mirrors and Grohe rain steam shower.
The unit has space pak air conditioning and a new washer/dryer.
It does not have parking.
The property has a private back deck and pets are allowed in the building.
This building is in prestigious East Lincoln Park, and is just a few blocks from popular Oz Park.
Originally listed in October 2020 for $575,000, it has been reduced $25,000 to $550,000.
Is lack of parking an issue in this location?
Charles Costa at @Properties has the listing. See the pictures and floor plan here.
Unit #3N: 2 bedrooms, 1 bath, 1227 square feet
- Sold in January 1998 for $167,000
- Sold in May 2000 for $319,000
- Sold in August 2002 for $367,000
- Sold in October 2003 for $395,000
- Sold in June 2007 for $404,500
- Sold in April 2016 for $526,500
- Originally listed in October 2020 for $575,000
- Reduced
- Currently listed at $550,000
- Assessments of $400 a month (includes heat, security system, exterior maintenance, lawn care, scavenger, snow removal)
- Taxes of $10,577
- Space Pac Air Conditioning
- Washer/dryer in the unit
- No parking
- Wood burning fireplace
- Bedroom #1: 13×12
- Bedroom #2: 11×9
- Living room: 15×23
- Kitchen: 16×9
- Family room/dining room combo: 16×11
- Laundry room: 10×5
- Deck: 12×9
