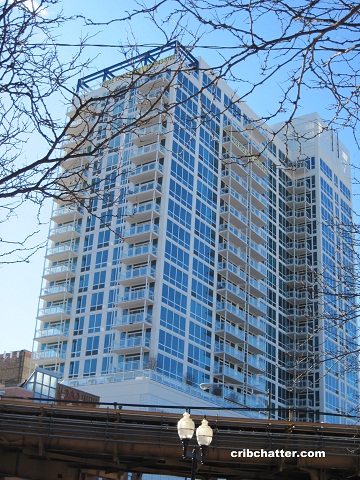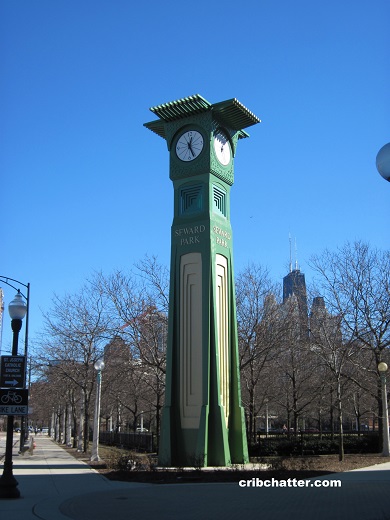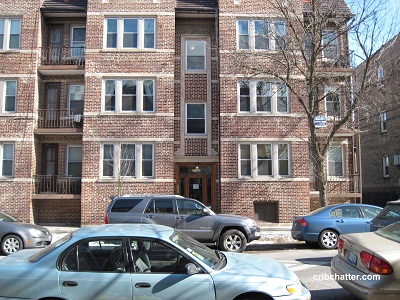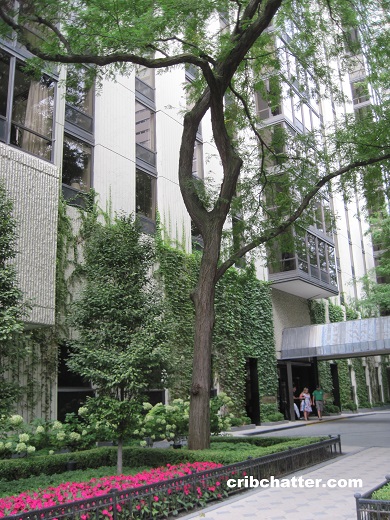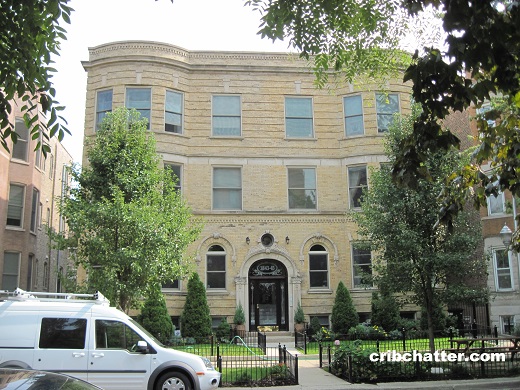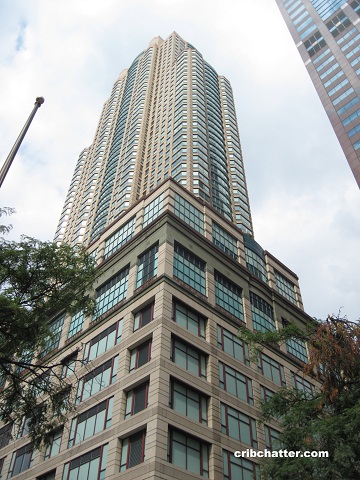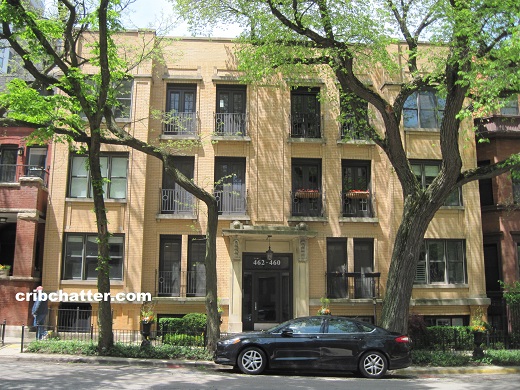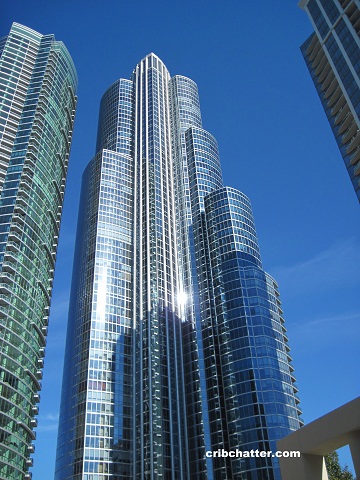3-Bedrooms With a Private Terrace and Skyline Views: 757 N. Orleans in River North
This top floor 3-bedroom in 757 N. Orleans in River North came on the market in July 2020.
This high rise was completed in 2008, just as the housing boom was ending. It has 196 units and an attached garage.
It’s on the corner of Orleans and Chicago and next to the Brown Line stop.
It’s full amenity building with an outdoor pool, exercise room and a doorman.
You may recall that the developer did a bulk sale of 39 units to an investor at the bottom of the housing bust in 2012.
This unit has east and south views of the Chicago skyline from its floor to ceiling windows.
The living/dining room and kitchen appears to have wood floors.
The listing says there are “updated” cabinets in the kitchen which also has stainless steel appliances and granite counter tops along with a breakfast bar which can fit 4 chairs.
There are 3 bedrooms which the listing says have new carpet.
The primary bedroom also had an en suite bath with a double vanity.
But one of the unique features is a private 362 square foot terrace off the living room with skyline views that has water and electric.
The unit has central air, washer/dryer in the unit and it looks like one parking space in the garage is included (but unclear).
Additional parking spaces are available.
Originally listed in July 2020 at $975,000, it has been reduced $125,000 to $850,000.
If you love city views, does this unit check all the boxes?
Mark Lusk at Keller Williams Infinity has the listing. See the pictures here.
Unit #2202: 3 bedrooms, 2 baths, 1629 square feet
- Sold in March 2009 for $752,500 (no parking included- but might have been wrapped into the price)
- Originally listed in July 2020 for $975,000
- Reduced
- Currently listed at $850,000
- Assessments of $979 a month (includes heat, a/c, gas, doorman, cable, exercise, pool, Internet)
- Taxes of $14,195
- Is garage parking included (or extra?) There is an attached garage.
- Central Air
- Washer/dryer in the unit
- Bedroom #1: 15×14
- Bedroom #2: 12×10
- Bedroom #3: 10×10
- Living/dining room: 20×20
- Kitchen: 15×10
- Terrace: 19×19
