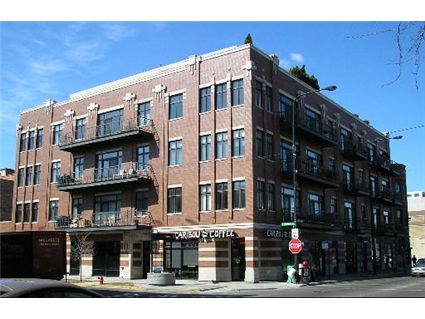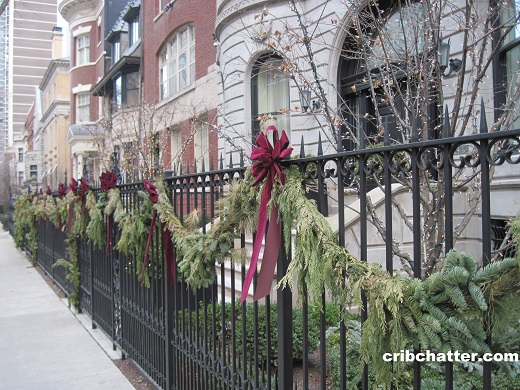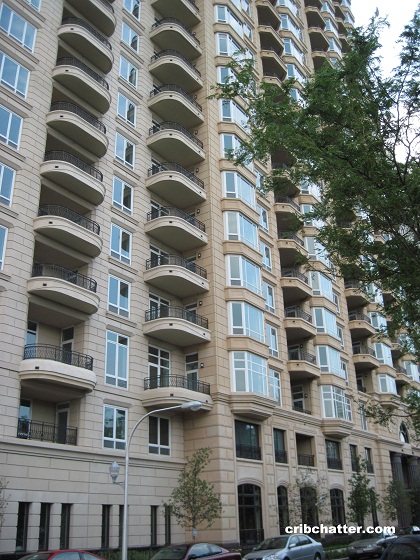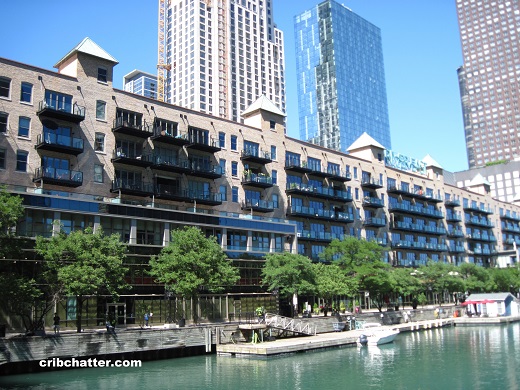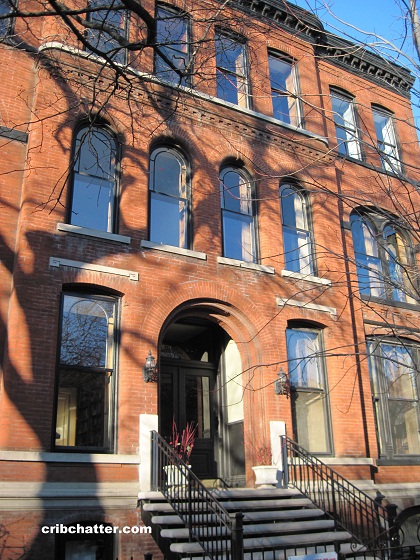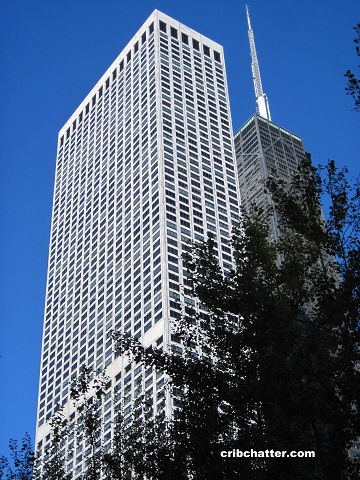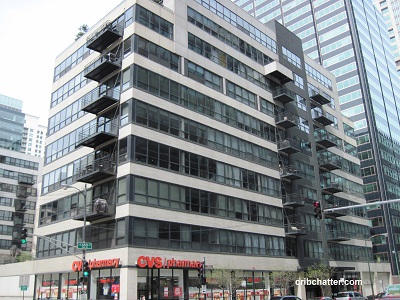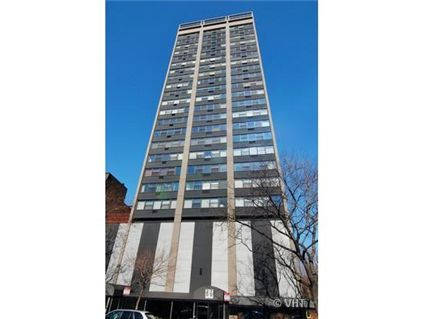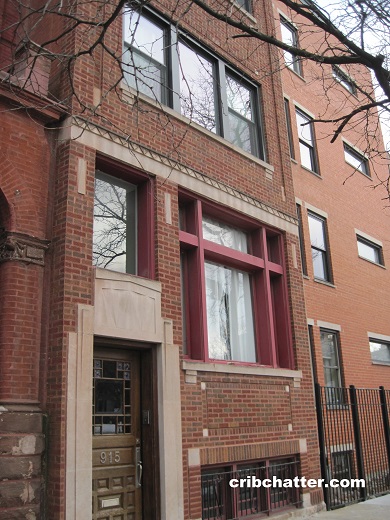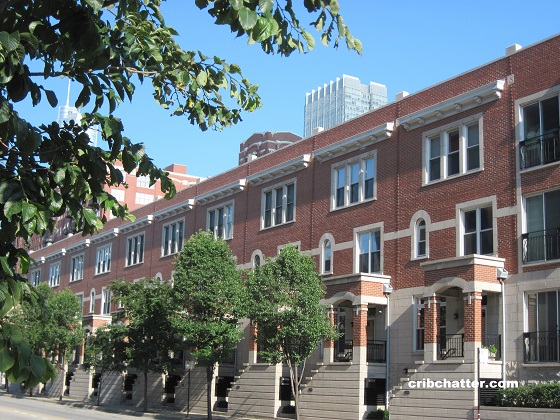Get 3 Balconies in Time for Spring: A Duplex Up Penthouse at 800 W. Cornelia in Lakeview
This 2-bedroom duplex-up penthouse at 800 W. Cornelia in Lakeview came on the market in July 2020.
Built in 2003 by architects Sullivan & Goulette, it has 26 units and a heated garage.
It’s an elevator building.
The listing says this unit is unique in the building because it extends the entire length of the building east to west with almost 2000 square feet.
The living and dining room have high ceilings, recessed lighting and crown molding, along with the first balcony which faces east.
The kitchen is open to the living and dining rooms and has cherry cabinets, granite counter tops, a kitchen island, tumbled marble backsplash, stainless steel appliances and a double oven.
The primary suite is on the west side and has an en suite spa-bath with marble floors, travertine tiles, a separate shower, a double vanity with grohe faucets, beveled mirrors, a European style towel warmer and heated floors.
It also has a walk-in-closet and the second outdoor space: a 12×12 deck.
The second bedroom doesn’t have any windows but it does have a skylight and an en suite bath.
The second level has a den/family room or office with custom built-ins including a wine refrigerator and wet bar.
There’s also a powder room on the second level.
But the big selling point is the 350 square foot roof top terrace with city views east and north.
The unit has the features buyers look for including central air, washer/dryer in the unit and 2-car heated tandem garage parking, which is included.
It’s in the middle of all the shops and restaurants of Lakeview and is just a few blocks from Wrigley Field.
Originally listed in July 2020 for $785,000, it has been reduced to $725,000.
Is this an ideal property for those seeking private outdoor space in this dense neighborhood?
Kevin Tatum at @Properties has the listing. See the pictures here.
Unit #407: 2 bedrooms, 2.5 baths, no square footage listed (but listing says “almost 2000 square feet”), duplex up, penthouse
- Sold in April 2004 for $615,000
- Originally listed in July 2020 at $785,000
- Reduced
- Currently listed at $725,000 (includes 2-car tandem garage parking)
- Assessments of $551 a month (includes cable, exterior maintenance, lawn care, scavenger, snow removal)
- Taxes of $14,691
- Central Air
- Washer/dryer in the unit
- Gas fireplace
- Bedroom #1: 15×14 (main floor)
- Bedroom #2: 11×11 (main floor)
- Living/dining room: 28×15 (main floor)
- Kitchen: 11×8 (main floor)
- Laundry room: 5×5 (main floor)
- Great room: 15×15 (second floor)
- Walk-in-closet: 12×5 (second floor)
- Bar: 5×5 (second floor)
- Balcony: 11×5 (main floor)
- Deck: 12×12 (main floor)
- Roof top terrace: 22×15 (second floor)
