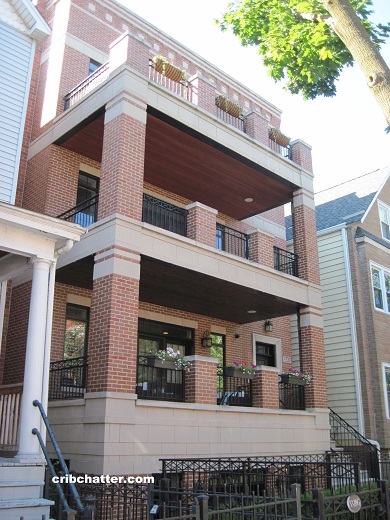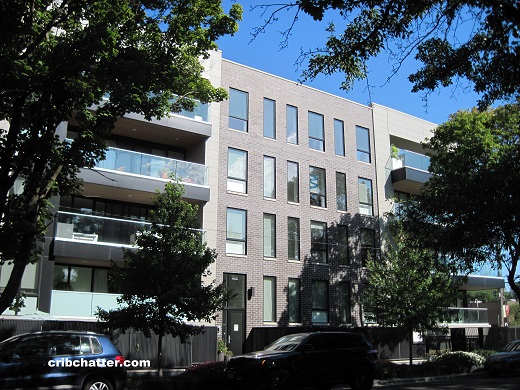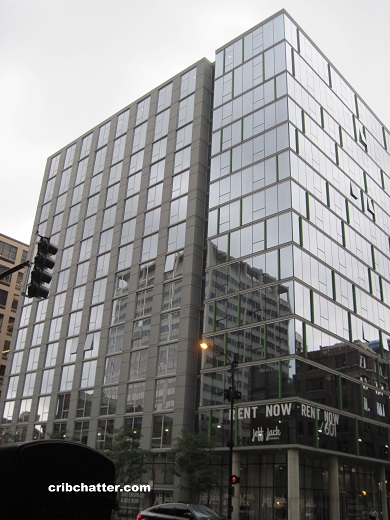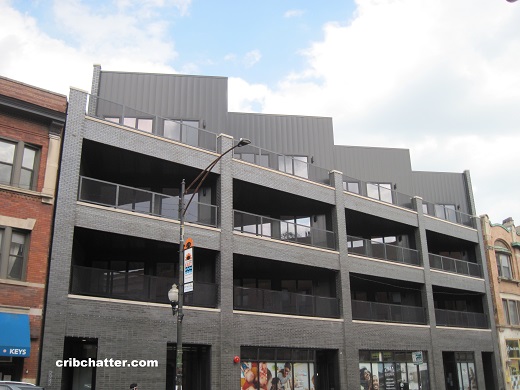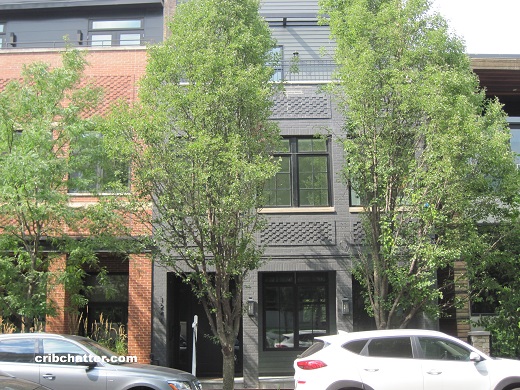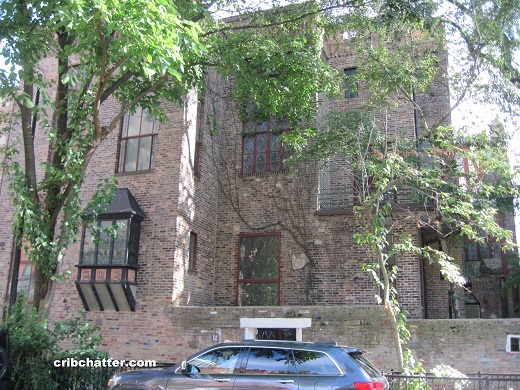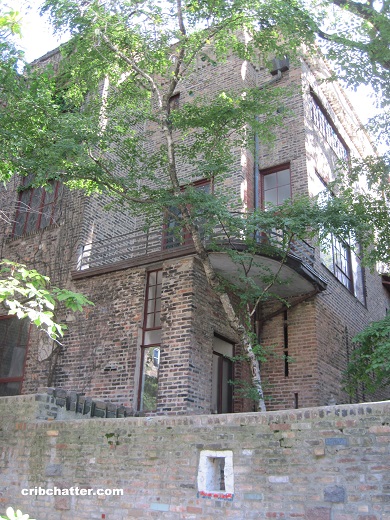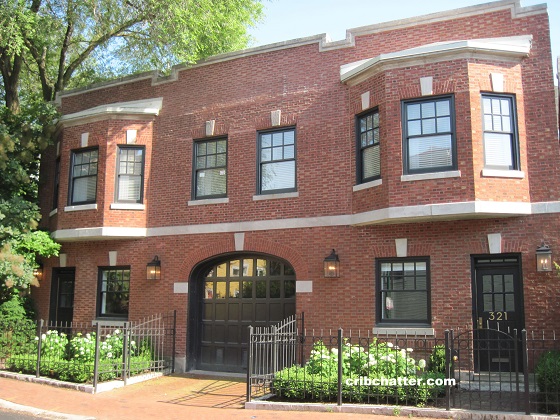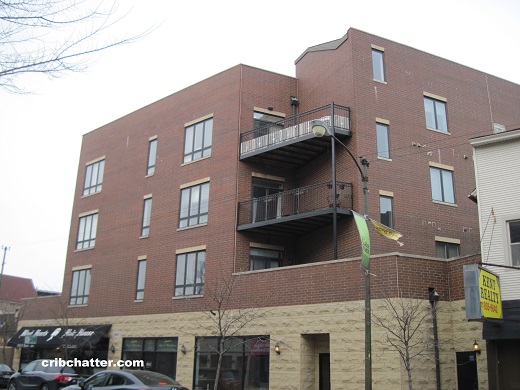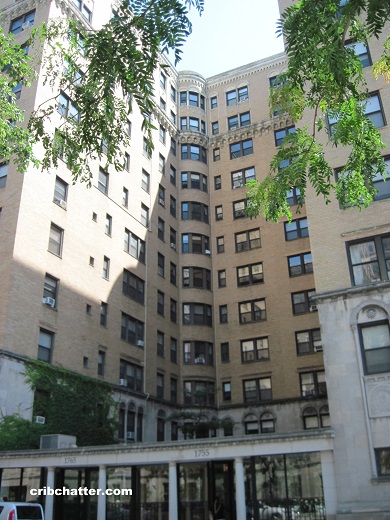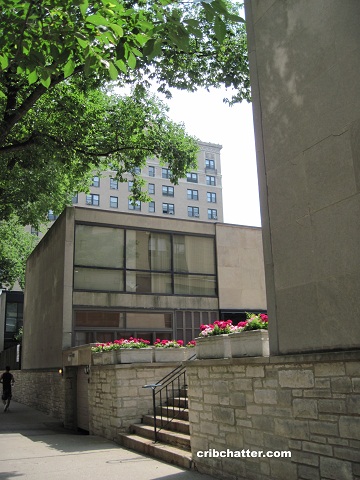Winnetka or Southport? A 3-Bedroom with a Roof Deck: 3320 N. Clifton
This 3-bedroom top floor condo at 3320 N. Clifton in Southport came on the market in August 2020.
Built in 2012, this building has 4 units and garage parking.
This unit has luxury custom features including coffered ceilings in the living/dining room, wainscoting, crown moldings and a gas fireplace.
The kitchen has 42″ espresso cabinets, a Viking refrigerator, a Viking 4-burner gas stove and Bosch dishwasher.
The primary suite has tray ceilings, 2 walk-in closets and heated marble floors and a marble steam shower in the en suite bathroom.
This property has two outside spaces including a front balcony and a private rooftop deck with a pergola, a wet bar, a gas grill. It’s also wired for sound.
This unit has all the features buyers look for including central air, washer/dryer in the unit and 1-car garage parking.
The listing says it’s in the Nettlehorst school district.
It’s just a quick stroll over to the shops and restaurants of Southport, which has become one of the hottest neighborhoods over the last 10 years.
Listed in August 2020 at $900,000, is it a choice between Southport and a single family home in Winnetka for buyers in 2020?
Lyn Harvie at Baird & Warner has the listing. See the pictures here.
Unit #3: 3 bedrooms, 2 baths, 1815 square feet
- Sold in January 2013 for $720,000
- Sold in August 2018 for $878,500
- Originally listed in August 2020 for $900,000
- Currently still listed at $900,000 (includes 1-car garage parking)
- Assessments of $191 a month (includes exterior maintenance, lawn care, scavenger, snow removal)
- Taxes of $13,789
- Central Air
- Washer/dryer in the unit
- Gas fireplace
- Bedroom #1: 15×14
- Bedroom #2: 12×12
- Bedroom #3: 12×11
- Living/dining room: 22×20
- Kitchen: 13×11
- Laundry room: 4×4
- Balcony: 9×20
- Deck: 28×72
