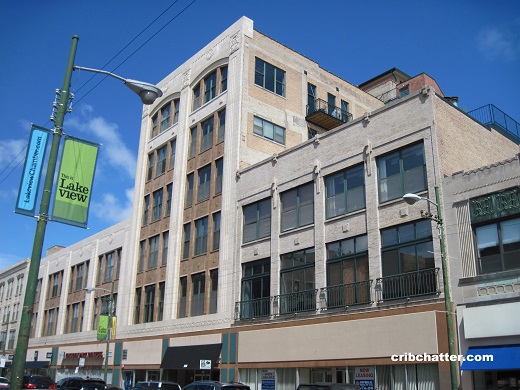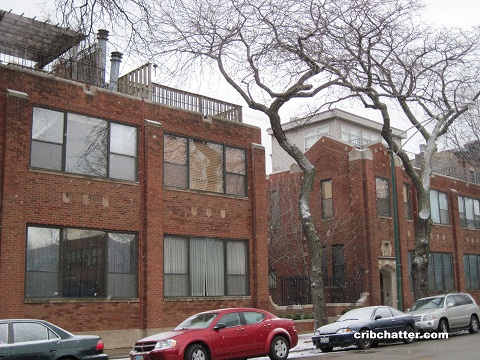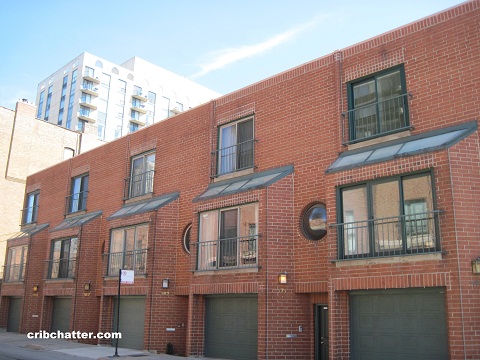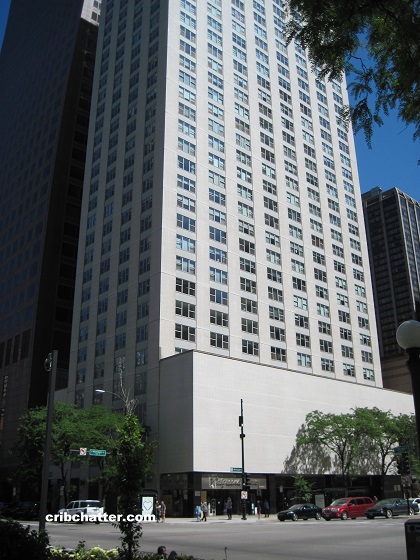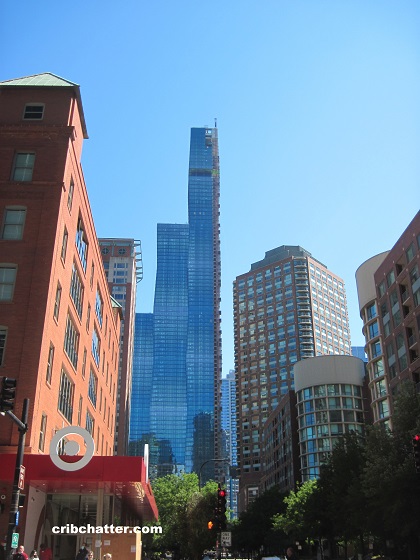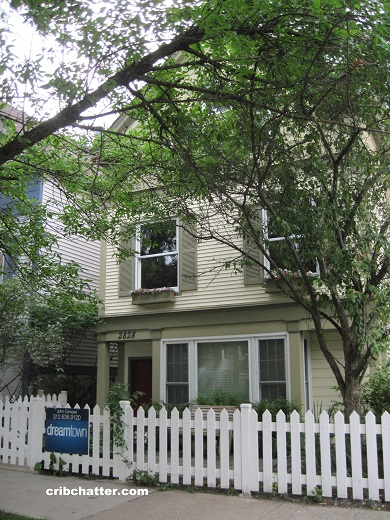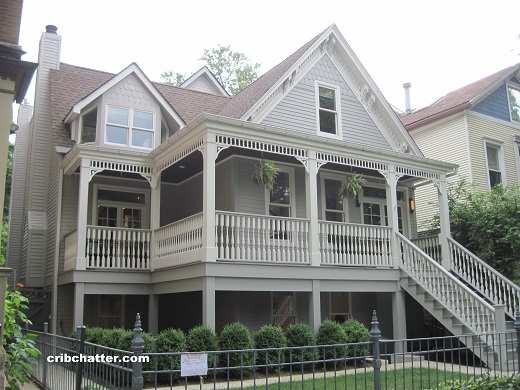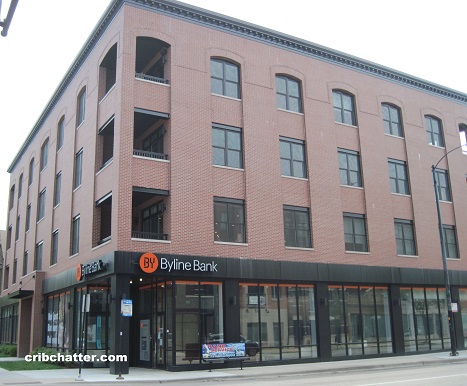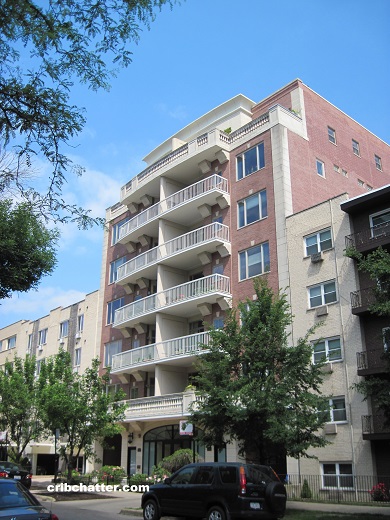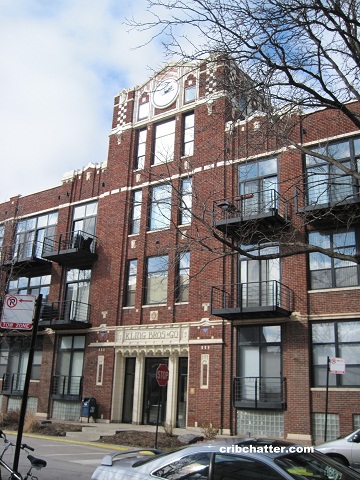2-Bedroom Loft With Skyline Views Reduces Again: 3151 N. Lincoln in Lakeview
This 2-bedroom loft in the Lincoln Lofts at 3151 N. Lincoln in Lakeview came on the market in July 2019.
The Lincoln Lofts has 52 units and attached garage parking. It’s an elevator building.
We chattered about this loft last August, as it was the first time it had been on the market in 19 years.
See our chatter here.
We then chattered about it again in November 2019, because it hadn’t yet sold even though renovated properties usually sell quickly.
But it was still priced the same as July, when it was first listed.
See our November 2019 chatter here.
The third time we chattered about it was in April 2020 when it reduced under $500,000.
See that chatter here.
But we’re back to take a look again because it’s still on the market, and has reduced again.
If you recall, this corner loft is in the Tower portion of the building and on the 5th floor, which means it has views and only 3 units per floor.
It has been completely renovated so it’s basically like new.
It has both south and west exposures with a south facing balcony.
This loft has skyline views from all of its southern facing windows, even one that is next to the bathtub.
It has authentic loft features such as exposed brick and 12 foot concrete ceilings as well as large industrial windows.
It has a newer contemporary kitchen with European-style custom cabinets, Silestone quartz countertops, stainless steel appliances and a breakfast bar with the ability for two chairs.
Both bedrooms have windows, which is rare for a loft.
The master suite is fully enclosed with a spa-like luxury bath with a double vanity and a walk-in-shower.
The second bedroom doesn’t have a door or full walls, however.
The kitchen and bathrooms have HansGrohe and Kohler fixtures.
The loft has a floor-to-ceiling tiled fireplace in the living room.
It also has smart technology Nest wi-fi thermostats and Co2 detectors.
The loft has the features buyers look for including central air, side-by-side washer/dryer and rare tandem garage parking for 2 cars, which is included.
The building is near the big Lakeview Whole Foods and the shops and restaurants of West Lakeview, Roscoe Village and Southport.
Originally listed in July 2019 for $519,000, it has been reduced to $485,000.
Buyers love renovated properties. And this one has 2-car parking.
Why isn’t this selling in a low inventory market?
Brian Grossman at @Properties now has the listing. See the pictures here.
Unit #514: 2 bedrooms, 2 baths, 1200 square feet
- Sold in October 1996 for $213,000
- Sold in July 2000 for $317,000
- Originally listed in July 2019 for $519,000
- Was still listed in November 2019 at $519,000 (includes 2-car tandem garage parking)
- De-listed in January 2020
- Re-listed in April 2020 at $499,000
- Reduced
- Currently listed at $485,000 (includes 2-car tandem garage parking)
- Assessments are now $629 a month (they were $605 a month in April 2020) (includes security, cable, exterior maintenance, Internet, scavenger, snow removal)
- Taxes are still $7172
- Central Air
- Side-by-side washer/dryer in the unit
- Fireplace
- Bedroom #1: 14×12
- Bedroom #2: 12×9
- Living room: 15×14
- Dining room: 14×11
- Balcony: 13×5
