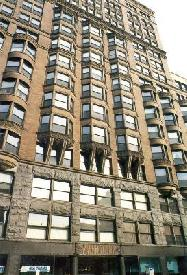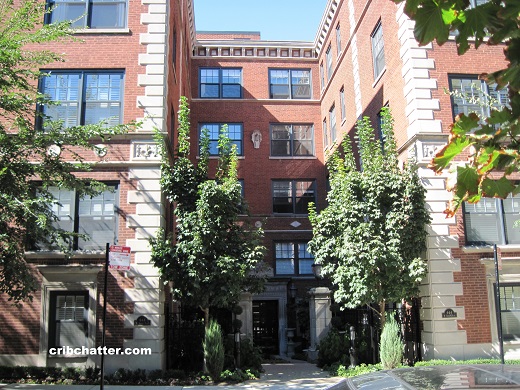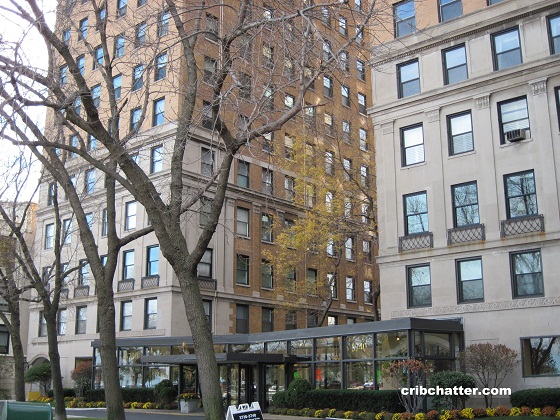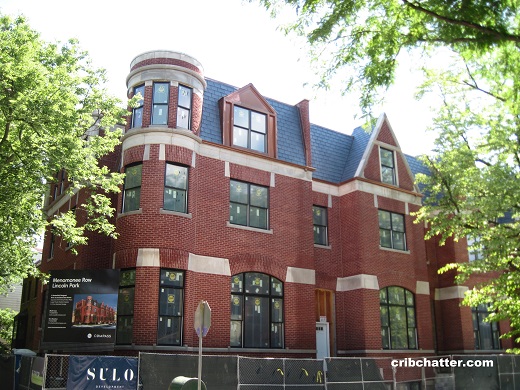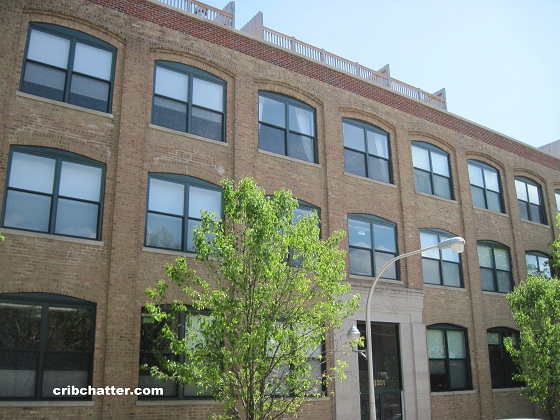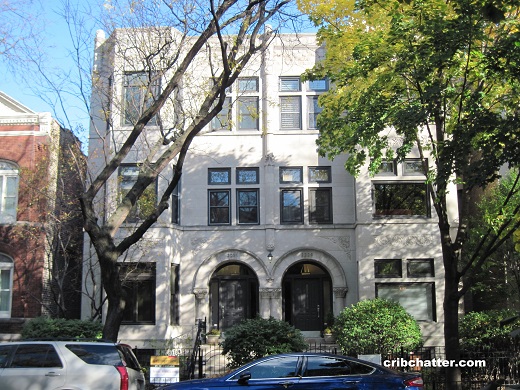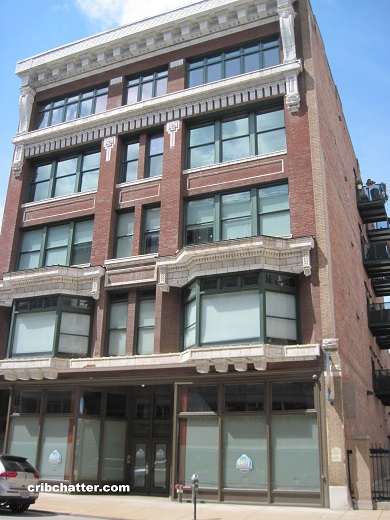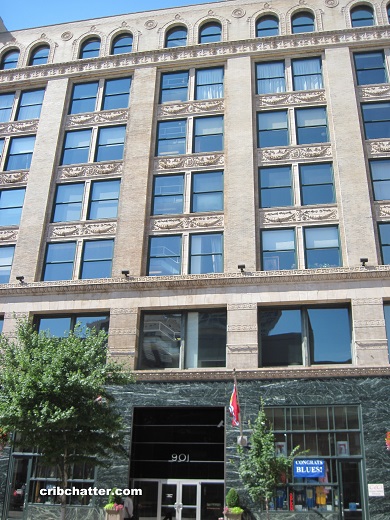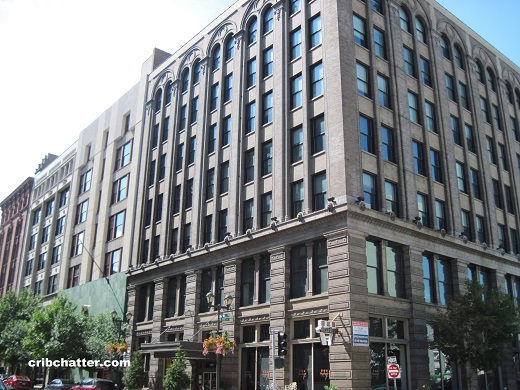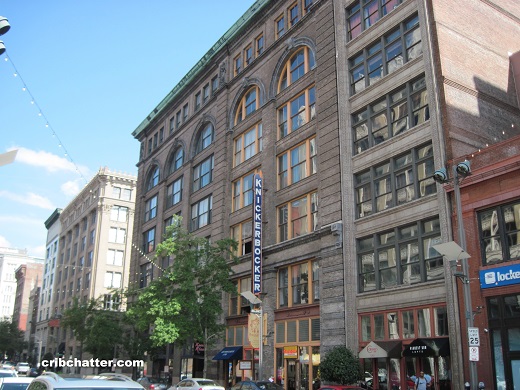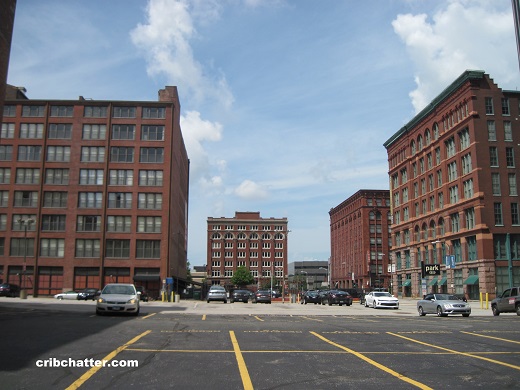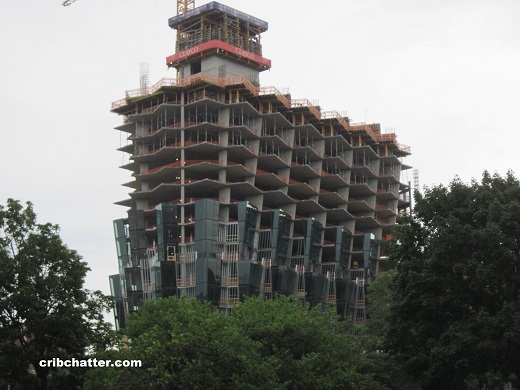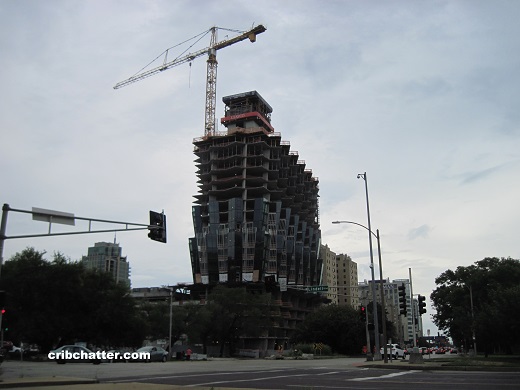Get a 4-Bedroom Loop Penthouse for Under $350,000: 431 S. Dearborn
This 4-bedroom penthouse in the Manhattan Building at 431 S. Dearborn came on the market in June 2019.
Built in 1891, it has 105 condos and was converted into residential living in 1999.
The listing says this unit has been remodeled.
It now has an open concept and, apparently, one of the bedrooms was opened up so it’s no longer, technically, a 4-bedroom.
The kitchen has custom maple cabinets, stainless steel appliances and granite counter tops.
It has other features that buyers look for including central air and washer/dryer in the unit.
The listing seems to indicate that there are 2 garage parking spaces but I don’t think this building has a garage. It might be rental in the neighborhood.
Originally listed at $359,900, it has been reduced $10,000 to $349,900.
At 1800 square feet, is this a deal?
Nick Rendleman at Exit Strategy has the listing. See the pictures here.
Unit #1604: 4 bedrooms, 2 baths, 1800 square feet
- Sold in November 1999 for $300,000
- Originally listed in June 2019 for $359,900
- Reduced
- Currently listed at $349,900
- Assessments of $1135 a month (includes exterior maintenance, scavenger, snow removal, doorman)
- Taxes of $6892
- Central Air
- Washer/dryer in the unit
- Parking??? Listing says it has 2 spots but I don’t think there is parking with this building
- Bedroom #1: 14×14
- Bedroom #2: 14×10
- Bedroom #3: 16×14
- Bedroom #4: 12×12
- Laundry room: 7×5
- Foyer: 19×6
