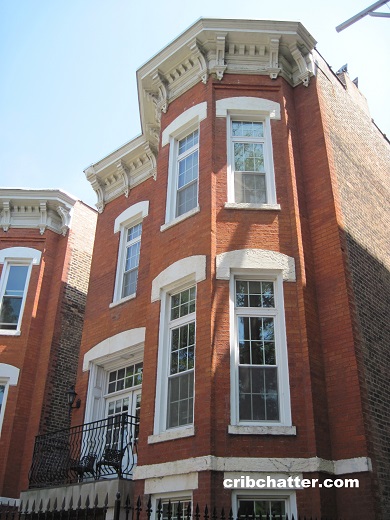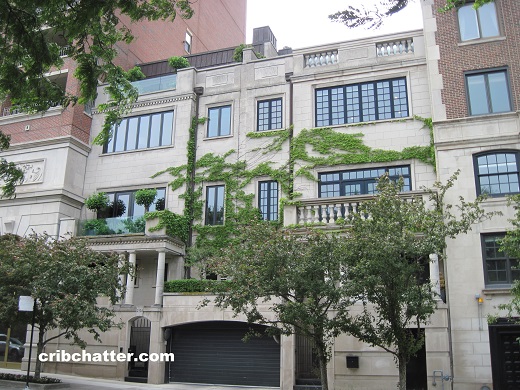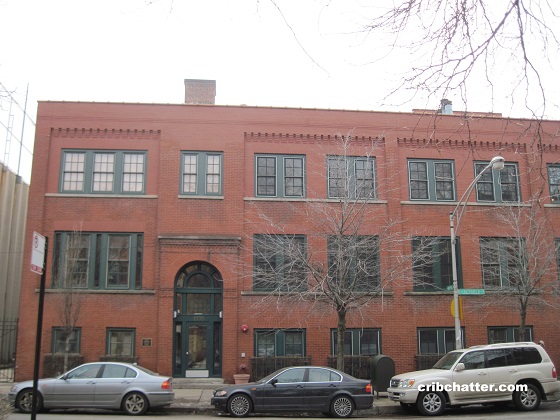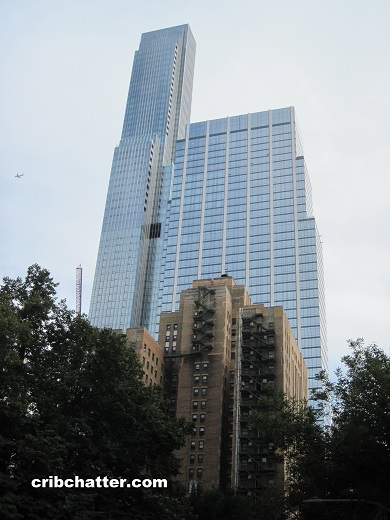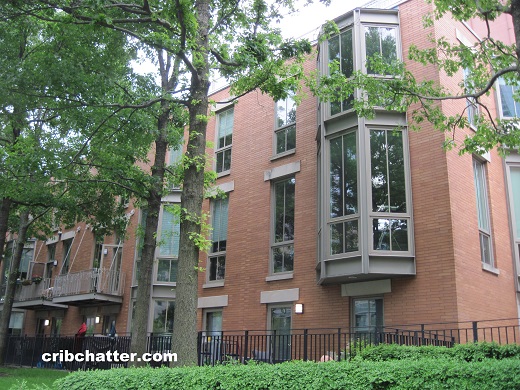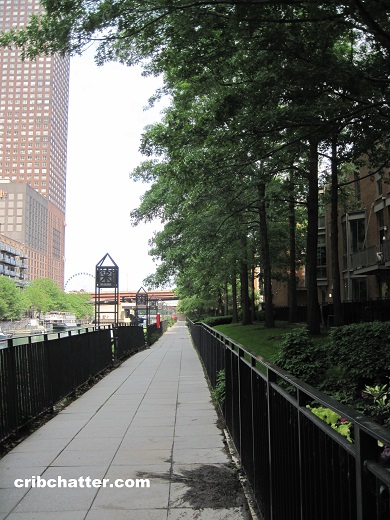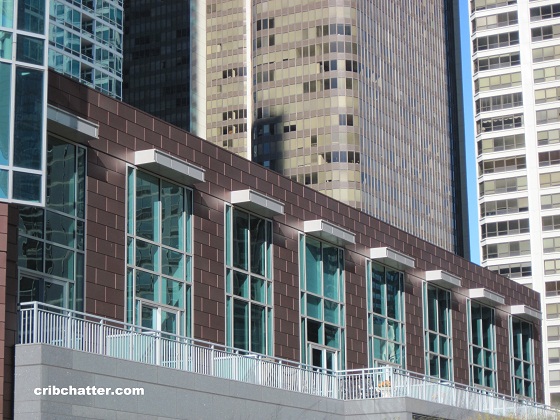A 5-Bedroom Vintage SFH with 4 Fireplaces: 511 W. Armitage in Lincoln Park
This 5-bedroom vintage single family home at 511 W. Armitage in Lincoln Park came on the market in June 2022.
Built in 1890, this Victorian house is on a shorter than standard Chicago lot of 25×100 but still has a 2-car garage.
The listing says this house has been “renovated.”
It still has vintage features including high ceilings and 4 fireplaces in the family room, living room, primary bedroom and the kitchen.
There are built-in bookcases in the living room.
The listing says the kitchen has been “updated” and has white and black cabinets, granite counter tops, and stainless steel appliances along with a big island.
There are skylights.
3 of the 5 bedrooms are on the second floor, including the primary suite which has a walk-in-closet and en suite bathroom.
The other 2 bedrooms on that floor share a hall bathroom.
The lower level has the other two bedrooms, a large family room, the laundry room and another full bath along with access to the garage.
There are several outdoor spaces including a front patio with a wrap-around brick wall, a main floor balcony off the living room seen in the picture above, a patio off the kitchen and a large deck on top of the garage.
It has central air.
This house is near the shops and restaurants on Armitage and Halsted along with those in Old Town and East Lincoln Park. It’s also near Lincoln Park and the Zoo.
Listed at $1.45 million, is this a deal for a single family house with a garage in Lincoln Park?
Timothy Sheahan at Compass has the listing. See the pictures and floor plan here.
511 W. Armitage: 5 bedrooms, 3.5 baths, no square footage listed, single family home
- Sold in July 1993 for $429,000
- Sold in June 2004 for $765,000
- Currently listed at $1.45 million
- Taxes of $34,323
- Central Air
- 2-car garage
- 4 fireplaces
- Bedroom #1: 21×17 (second floor)
- Bedroom #2: 10×12 (second floor)
- Bedroom #3: 12×11 (second floor)
- Bedroom #4: 18×9 (lower level)
- Bedroom #5: 10×9 (lower level)
- Living room: 21×23 (main level)
- Dining room: 11×9 (main level)
- Kitchen: 25×10 (main level)
- Family room: 32×13 (lower level)
- Pantry: 9×8 (main level)
- Laundry: 12×11 (lower level)
- Walk-in-closet: 9×7 (second level)
- Balcony: 9×4
- Deck: 22×19
- Terrace: 21×14
