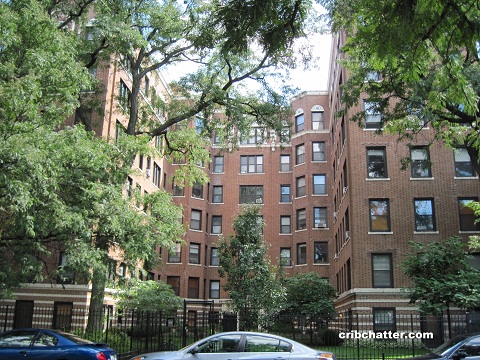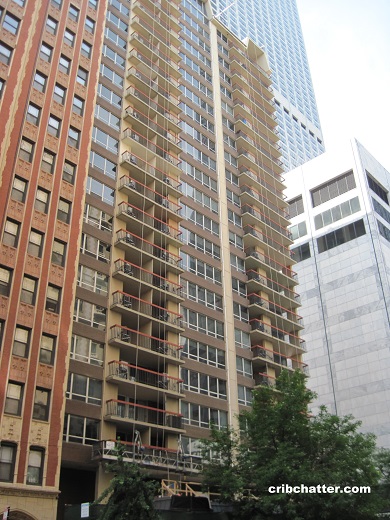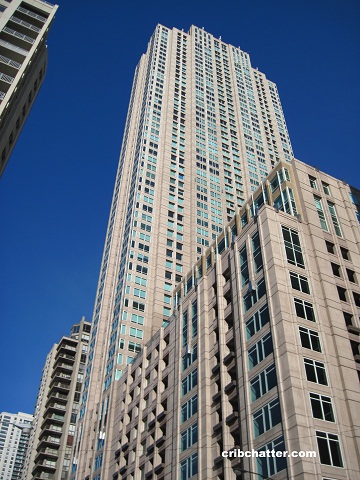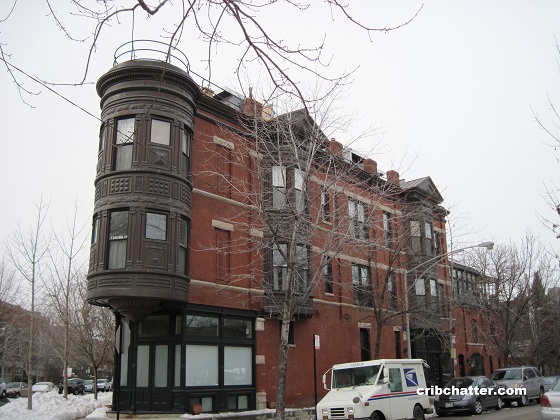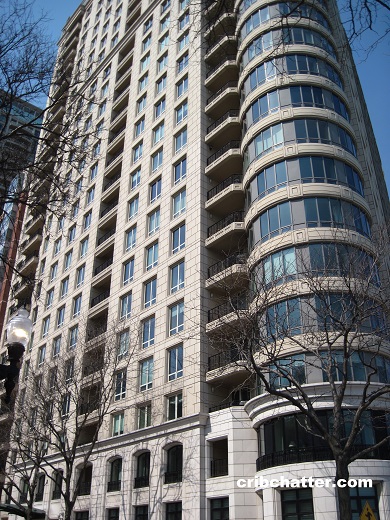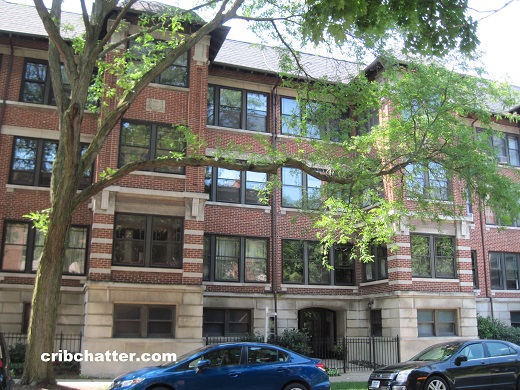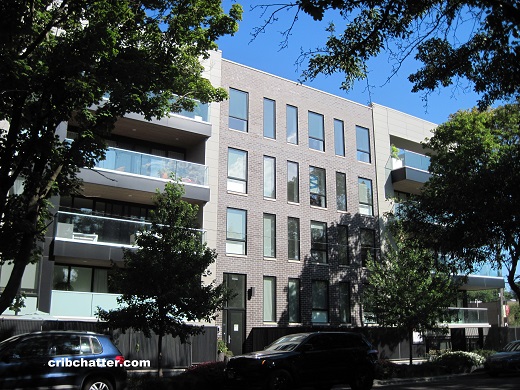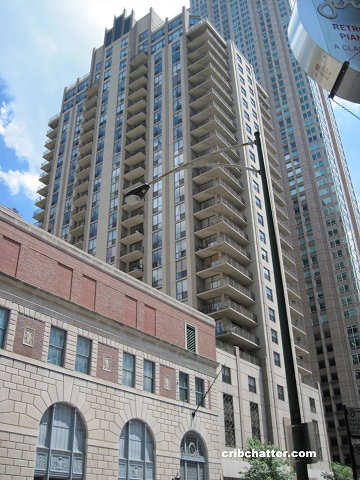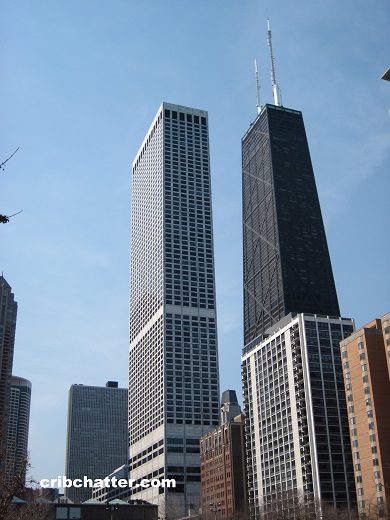A Vintage Lakeview 3-Bedroom with 2-Car Parking for $550,000: 725 W. Sheridan
This vintage 3-bedroom at 725 W. Sheridan in Lakeview came on the market in April 2022.
Built in 1927, 725 W. Sheridan is a courtyard elevator building with 52 units and outdoor parking behind the building.
The building has a laundry room but many units has washer/dryers.
This unit has a wall of windows which face the courtyard and white oak floors with walnut stain.
The kitchen is open to the living/dining room and has dark wood Omega soft close cabinets, and what looks like blue granite counter tops (per the prior listing) and a white kitchen island with white quartz countertops, a breakfast bar, stainless steel appliances, a pantry and a kitchen bar with wine fridge.
There appears to be a built in banquette in the dining room.
The primary suite has a walk-in-closet and a marble en suite bath with a large shower.
The unit has the features buyers look for including a laundry room in the unit with a utility sink and cabinets, “new” space pak cooling and 2 outdoor parking spaces are included.
There’s no outdoor space with this unit but it’s just a block to the lake front.
Listed at $550,000, is this a deal for a 3-bedroom unit in this popular neighborhood?
Austin Weiss at Keller Williams Infinity has the listing. See the pictures and floor plan here.
Unit #607: 3 bedrooms, 2 baths, 1650 square feet
- Sold in November 1998 for $165,000
- Sold in January 2005 for $380,000
- Sold in June 2006 for $345,000
- Sold in May 2017 for $436,000
- Listed in April 2022 for $550,000
- Currently still listed at $550,000
- Assessments of $618 a month (includes heat, gas, exterior maintenance, lawn care, scavenger, snow removal)
- Taxes of $6970
- Space pak cooling
- Washer/dryer in the unit
- 2 car outdoor parking included
- Bedroom #1: 18×18
- Bedroom #2: 17×17
- Bedroom #3: 16×10
- Living/dining room: 26×14
- Kitchen: 18×12
- Foyer: 11×10
- Laundry: 7×6
