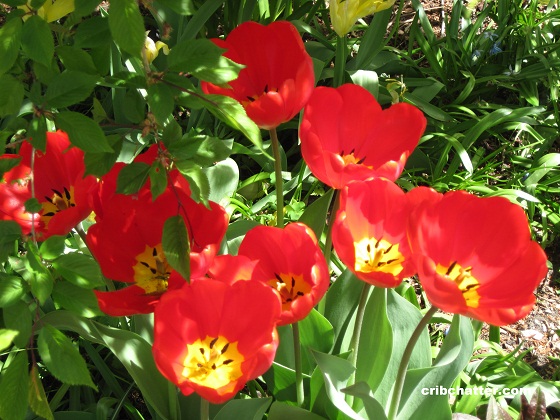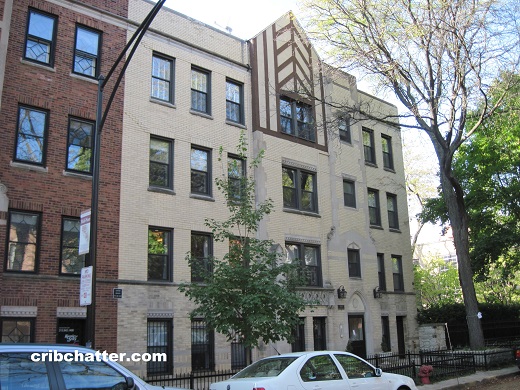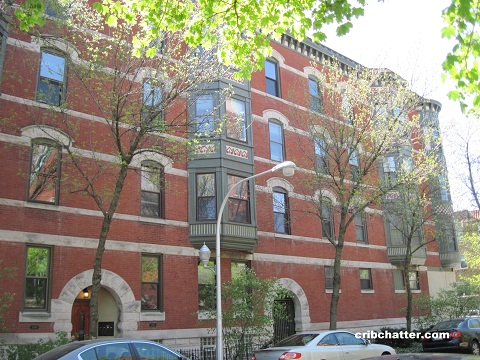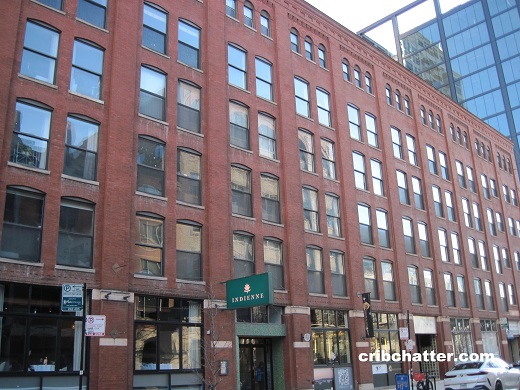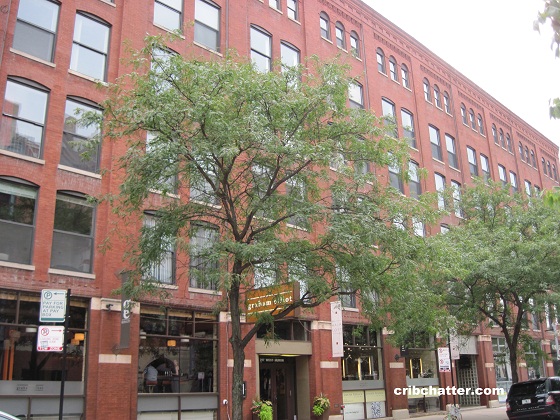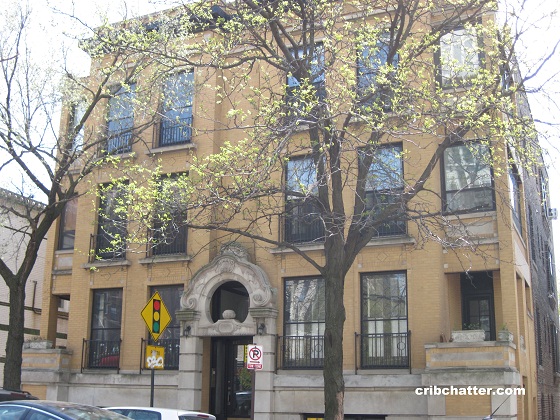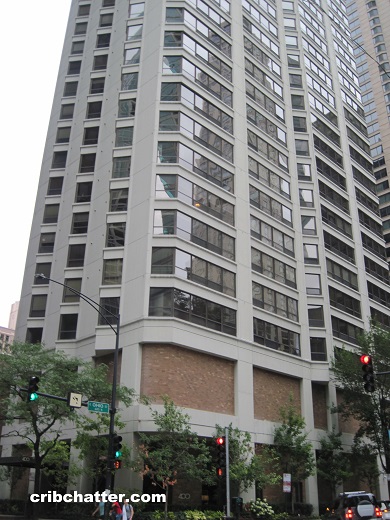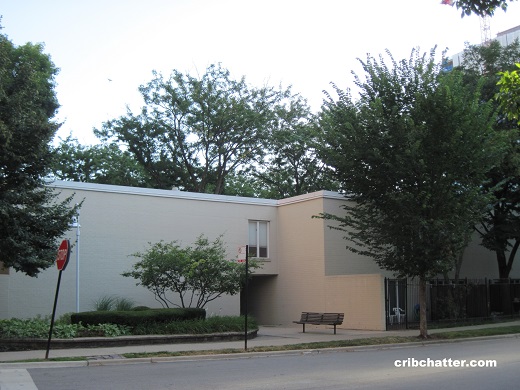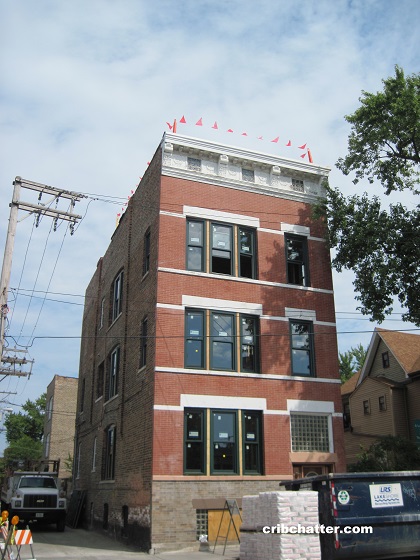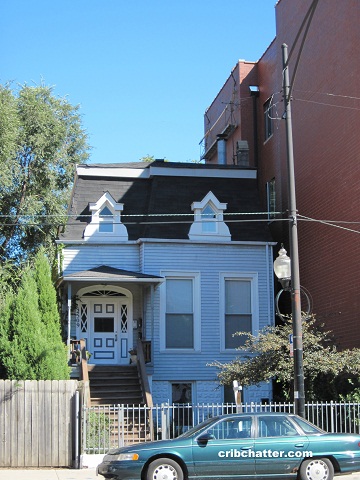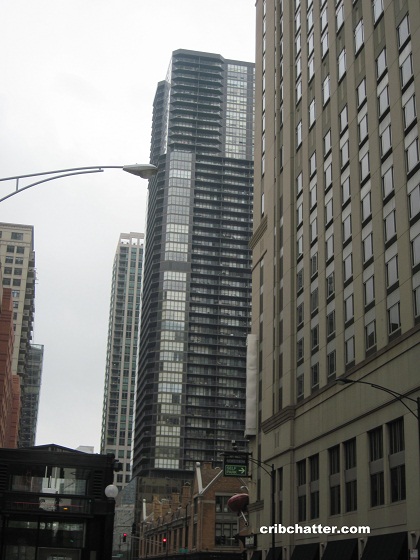Enchanting Historic 2-Bedroom Row Home in Bucktown for $849,000: 1873 N. Leavitt
This 2-bedroom vintage row home at 1873 N. Leavitt in Bucktown came on the market in April 2024. I don’t have a picture of this group of row homes but I wanted to talk about this one nevertheless.
Built in 1888 on a 16×124 lot, it has a 1.5 car garage and yard.
This is a fee simple row home.
The listing says it is old world charm meets modern comfort and convenience.
Are you in Paris or Chicago?
It has some of its vintage features including oversized windows, high ceilings, vintage trim, the original staircase and a foyer.
The main floor has the living room, dining room and kitchen. It has hardwood floors.
You would expect to find a fireplace in the living room, but there isn’t one.
The kitchen has wood cabinets and stainless steel appliances and faces east. There’s a deck off the kitchen.
The second floor has both bedrooms and one bathroom. The bedrooms are carpeted.
The lower level, which the listing says is “only steps” below grade, has a family room, a utility room and another full bathroom.
The lower level has a separate entrance.
The house has central air and the garage has party doors.
The listing says it’s steps from the 606. It’s near the Damen and Western blue line stops and the shops and restaurants of Bucktown.
Listed at $849,000, is this a deal for a row home with a garage?
Alishja Ballard at @properties Christie’s has the listing. See the pictures and floor plan here.
1873 N. Leavitt: 2 bedrooms, 2 baths, no square footage listed, row house
- Sold in November 1981 for $38,500
- Sold in August 1986 for $73,500
- Sold in July 1992 for $157,000
- Sold in April 2003 for $492,000
- Sold in September 2015 for $550,000
- Sold in June 2022 for $775,000
- Currently listed at $849,000
- Fee simple. No assessments.
- Taxes of $13,121
- Central Air
- 1.5 car garage
- Bedroom #1: 15×21 (second floor)
- Bedroom #2: 15×16 (second floor)
- Living room: 15×10 (first floor)
- Dining room: 15×17 (first floor)
- Kitchen: 11×11 (first floor)
- Family room: 15×21 (lower level)
